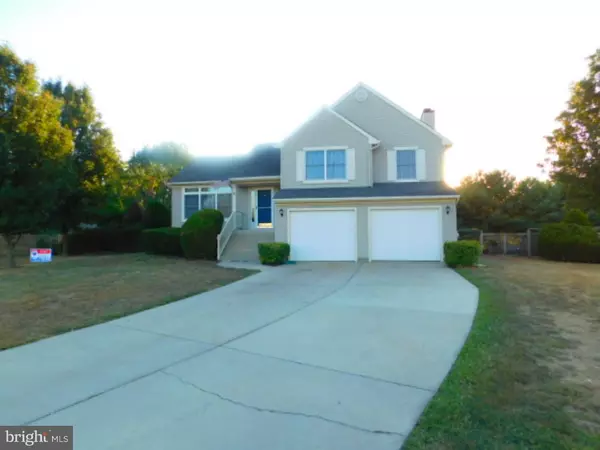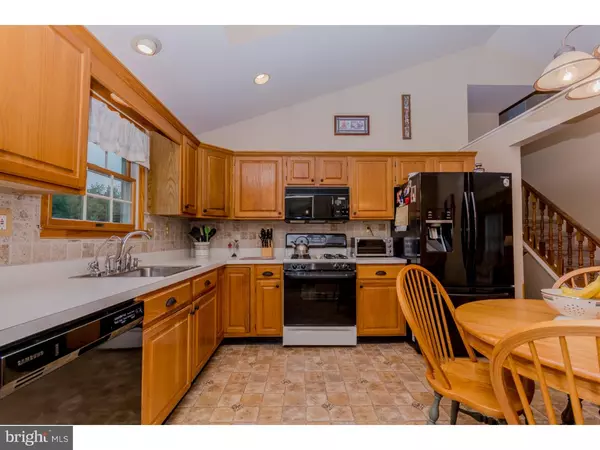For more information regarding the value of a property, please contact us for a free consultation.
Key Details
Sold Price $230,000
Property Type Single Family Home
Sub Type Detached
Listing Status Sold
Purchase Type For Sale
Square Footage 1,706 sqft
Price per Sqft $134
Subdivision Willow Trace
MLS Listing ID 1002507836
Sold Date 12/09/16
Style Contemporary,Split Level
Bedrooms 3
Full Baths 2
Half Baths 1
HOA Y/N N
Abv Grd Liv Area 1,706
Originating Board TREND
Year Built 1995
Annual Tax Amount $7,415
Tax Year 2016
Lot Size 0.481 Acres
Acres 0.48
Lot Dimensions 70X220
Property Description
Are you looking for a home that truly STANDS OUT from the crowd? You can move right in and relax, here it is, this Lovely 3 bedroom home, 2.5 bath, CONTEMPORARY STYLE SPLIT LEVEL, only 21yrs old,cathedral ceilings, FULL BASEMENT and 2 CAR GARAGE, nicely located on a cul de sac premium lot, wait till you see this huge fenced yard and this home is in PRISTINE condition. Immaculate, clean, neutral throughout; recently painted/touched up, recess lighting, gorgeous upgraded baths, upgraded lighting fixtures throughout,top of the lines ceiling fans(negotiable), spacious rooms, large main bedroom w/walk-in closet,full bath; custom marble tile, solid wood oak vanity, polished nickel fixtures, solid glass door/shower;baths redone in 2015, ceramic tile flooring, w/w carpeting. Double finished garage w/elec openers, full basement;poured concrete walls, french drain, water softener system w/osmosis. Heater has been refurbished,newer HW, Anderson windows and sliders. Family room w/wood burning fireplace, Shed, exterior lighting,central vac, wiring for surround sound,added insulation throughout; and so much more. This home is a WINNER!!
Location
State NJ
County Gloucester
Area Glassboro Boro (20806)
Zoning R5
Rooms
Other Rooms Living Room, Dining Room, Primary Bedroom, Bedroom 2, Kitchen, Family Room, Bedroom 1
Basement Full, Unfinished
Interior
Interior Features Skylight(s), Ceiling Fan(s), Central Vacuum, Water Treat System, Stall Shower, Kitchen - Eat-In
Hot Water Natural Gas
Heating Gas, Forced Air
Cooling Central A/C
Flooring Fully Carpeted, Tile/Brick, Marble
Fireplaces Number 1
Fireplaces Type Stone
Equipment Dishwasher, Disposal
Fireplace Y
Window Features Energy Efficient
Appliance Dishwasher, Disposal
Heat Source Natural Gas
Laundry Basement
Exterior
Garage Spaces 5.0
Fence Other
Waterfront N
Water Access N
Roof Type Shingle
Accessibility None
Parking Type On Street, Driveway, Attached Garage
Attached Garage 2
Total Parking Spaces 5
Garage Y
Building
Lot Description Cul-de-sac
Story Other
Foundation Concrete Perimeter
Sewer Public Sewer
Water Public
Architectural Style Contemporary, Split Level
Level or Stories Other
Additional Building Above Grade
Structure Type 9'+ Ceilings,High
New Construction N
Schools
School District Glassboro Public Schools
Others
Senior Community No
Tax ID 06-00408 10-00007
Ownership Fee Simple
Security Features Security System
Acceptable Financing Conventional, VA, FHA 203(b)
Listing Terms Conventional, VA, FHA 203(b)
Financing Conventional,VA,FHA 203(b)
Read Less Info
Want to know what your home might be worth? Contact us for a FREE valuation!

Our team is ready to help you sell your home for the highest possible price ASAP

Bought with David H. Wright • River Beach Realty Inc
GET MORE INFORMATION





