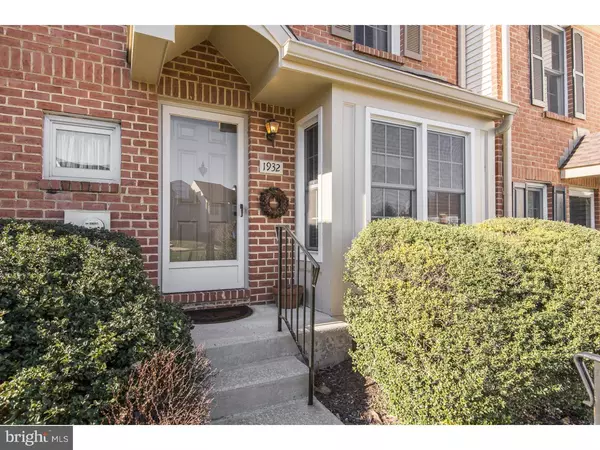For more information regarding the value of a property, please contact us for a free consultation.
Key Details
Sold Price $210,000
Property Type Townhouse
Sub Type Interior Row/Townhouse
Listing Status Sold
Purchase Type For Sale
Square Footage 1,452 sqft
Price per Sqft $144
Subdivision Powder Mill
MLS Listing ID 1002497436
Sold Date 02/29/16
Style Colonial
Bedrooms 2
Full Baths 2
Half Baths 1
HOA Fees $230/mo
HOA Y/N Y
Abv Grd Liv Area 1,452
Originating Board TREND
Year Built 1991
Annual Tax Amount $3,924
Tax Year 2016
Lot Size 720 Sqft
Acres 0.02
Lot Dimensions 1X1
Property Description
Move in Ready and Priced to Sell NOW!! Just 4 miles from the booming downtown Phoenixville Borough. Perfectly positioned beside French Creek so you can enjoy miles of trails, wildlife & outdoor activities. All while being minutes from Rt 202 & the Pennsylvania Turnpike. Walk into am open main floor with hardwood flooring & 9 foot ceilings throughout. The bright eat-in kitchen brags tile counter tops, back splash & convenient break fast bar. The front bump out with large energy efficient windows lets in loads of Eastern sunlight. Updated appliances and gas cooking make this kitchen ready for a Top Chef! The great room can double as a living/dining area if you so choose. With either option you'll enjoy an open space with a stone wood burning fireplace. Enjoy Spring, Summer & Fall days and nights with your sliding glass doors open and leading out to the deck over looking the back yard and wooded grounds of French Creek. The 2 bedrooms on the upper level are open, spacious & carpeted with their own individual bathrooms. The 3rd level boasts your sizable loft with skylights and enough room for family entertainment. Walk in closets and a full basement hold plenty of room for storage. Worry Free Living in Phoenixville!
Location
State PA
County Chester
Area East Pikeland Twp (10326)
Zoning R3
Rooms
Other Rooms Living Room, Dining Room, Primary Bedroom, Kitchen, Family Room, Bedroom 1, Other, Attic
Basement Full, Unfinished
Interior
Interior Features Primary Bath(s), Butlers Pantry, Skylight(s), Ceiling Fan(s), Wood Stove, Sprinkler System, Stall Shower, Kitchen - Eat-In
Hot Water Natural Gas, Electric
Heating Gas, Forced Air
Cooling Central A/C
Flooring Wood, Fully Carpeted, Tile/Brick
Fireplaces Number 1
Fireplaces Type Stone
Equipment Cooktop, Built-In Range, Oven - Self Cleaning, Dishwasher, Disposal, Energy Efficient Appliances
Fireplace Y
Window Features Energy Efficient
Appliance Cooktop, Built-In Range, Oven - Self Cleaning, Dishwasher, Disposal, Energy Efficient Appliances
Heat Source Natural Gas
Laundry Basement
Exterior
Exterior Feature Deck(s)
Utilities Available Cable TV
Water Access N
Accessibility None
Porch Deck(s)
Garage N
Building
Lot Description Front Yard, Rear Yard
Story 3+
Sewer Public Sewer
Water Public
Architectural Style Colonial
Level or Stories 3+
Additional Building Above Grade
Structure Type 9'+ Ceilings
New Construction N
Schools
Middle Schools Phoenixville Area
High Schools Phoenixville Area
School District Phoenixville Area
Others
HOA Fee Include Common Area Maintenance,Lawn Maintenance,Snow Removal,Trash,All Ground Fee
Senior Community No
Tax ID 26-03 -0395
Ownership Fee Simple
Acceptable Financing Conventional
Listing Terms Conventional
Financing Conventional
Read Less Info
Want to know what your home might be worth? Contact us for a FREE valuation!

Our team is ready to help you sell your home for the highest possible price ASAP

Bought with Regina A Wheelan • BHHS Homesale Realty- Reading Berks




