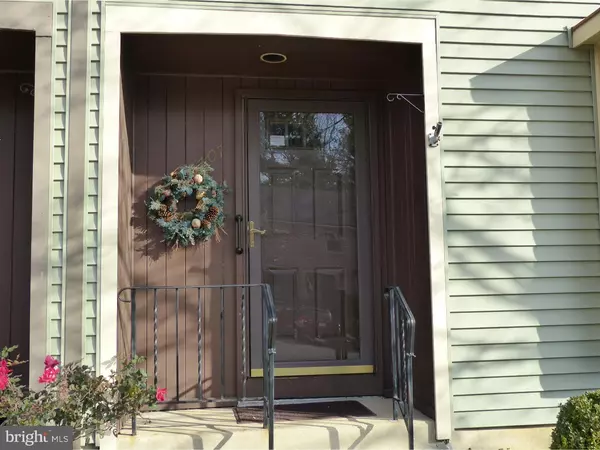For more information regarding the value of a property, please contact us for a free consultation.
Key Details
Sold Price $182,800
Property Type Townhouse
Sub Type Interior Row/Townhouse
Listing Status Sold
Purchase Type For Sale
Square Footage 2,251 sqft
Price per Sqft $81
Subdivision Kings Croft
MLS Listing ID 1002491512
Sold Date 01/13/17
Style Contemporary
Bedrooms 3
Full Baths 2
Half Baths 1
HOA Fees $316/mo
HOA Y/N N
Abv Grd Liv Area 1,651
Originating Board TREND
Year Built 1977
Annual Tax Amount $6,304
Tax Year 2016
Lot Size 42.230 Acres
Acres 42.23
Lot Dimensions IRR
Property Description
Looking for affordability, convenience, and great living space? Kings Croft is the place to be. This 3 bedroom, 2 1/2 bath townhouse features generous room sizes, a finished basement, a large deck, plenty of closet and storage space. Beautiful hardwood floors on the main floor and brand new carpeting in living room, stairs and bedrooms. All second floor windows and kitchen slider have been replaced. Spacious dining room will allow you to entertain your friends and family with ease. The large eat-in kitchen features stainless appliances including refrigerator, built-in wine fridge, built-in microwave and granite counters. Large master bedroom has a dressing area with dressing table, huge-walk-in closet and master bath with stall shower. All bedrooms have ceiling fans. Bedrooms 2 & 3 also nice sized. Tiled hall bath with laundry area built in featuring GE washer and dryer that have been barely used. Full carpeted basement gives plenty of add'l living space and yet still offers even more storage. A 1 yr home warranty being offered to provide peace of mind. Kings Croft is a sought after community that is well maintained, super convenient location near major commuter routes, shopping, dining, proximity to Philly, and let's not forget the renowned Cherry Hill Twp schools. All exterior maintenance is taken care of for you and your water usage is included as well. Super clean, move in ready and available for quick occupancy.
Location
State NJ
County Camden
Area Cherry Hill Twp (20409)
Zoning R5
Rooms
Other Rooms Living Room, Dining Room, Primary Bedroom, Bedroom 2, Kitchen, Bedroom 1, Other, Attic
Basement Full, Drainage System, Fully Finished
Interior
Interior Features Primary Bath(s), Ceiling Fan(s), Attic/House Fan, Wet/Dry Bar, Stall Shower, Kitchen - Eat-In
Hot Water Natural Gas
Heating Gas, Forced Air, Programmable Thermostat
Cooling Central A/C
Flooring Wood, Fully Carpeted, Tile/Brick
Fireplaces Number 1
Equipment Built-In Range, Oven - Self Cleaning, Dishwasher, Disposal, Built-In Microwave
Fireplace Y
Window Features Energy Efficient,Replacement
Appliance Built-In Range, Oven - Self Cleaning, Dishwasher, Disposal, Built-In Microwave
Heat Source Natural Gas
Laundry Upper Floor
Exterior
Exterior Feature Deck(s)
Garage Spaces 2.0
Utilities Available Cable TV
Amenities Available Swimming Pool, Tennis Courts, Club House, Tot Lots/Playground
Waterfront N
Water Access N
Roof Type Pitched,Shingle
Accessibility Mobility Improvements
Porch Deck(s)
Parking Type Parking Lot
Total Parking Spaces 2
Garage N
Building
Lot Description Level, Open
Story 2
Foundation Brick/Mortar
Sewer Public Sewer
Water Public
Architectural Style Contemporary
Level or Stories 2
Additional Building Above Grade, Below Grade
New Construction N
Schools
Elementary Schools Thomas Paine
Middle Schools Carusi
High Schools Cherry Hill High - West
School District Cherry Hill Township Public Schools
Others
Pets Allowed Y
HOA Fee Include Pool(s),Common Area Maintenance,Ext Bldg Maint,Lawn Maintenance,Snow Removal,Trash,Water,Parking Fee,All Ground Fee,Management
Senior Community No
Tax ID 09-00337 06-00001-C0707
Ownership Condominium
Security Features Security System
Acceptable Financing Conventional, VA, FHA 203(b)
Listing Terms Conventional, VA, FHA 203(b)
Financing Conventional,VA,FHA 203(b)
Pets Description Case by Case Basis
Read Less Info
Want to know what your home might be worth? Contact us for a FREE valuation!

Our team is ready to help you sell your home for the highest possible price ASAP

Bought with Melissa M Delp • Long & Foster Real Estate, Inc.
GET MORE INFORMATION





