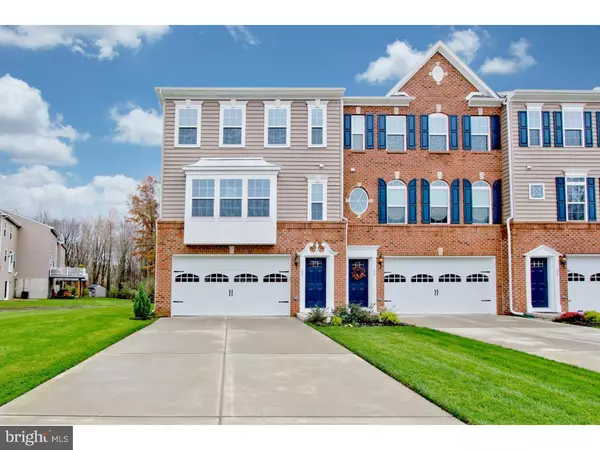For more information regarding the value of a property, please contact us for a free consultation.
Key Details
Sold Price $385,000
Property Type Townhouse
Sub Type End of Row/Townhouse
Listing Status Sold
Purchase Type For Sale
Square Footage 2,676 sqft
Price per Sqft $143
Subdivision Reserve At Marlton
MLS Listing ID 1002488416
Sold Date 03/28/17
Style Contemporary
Bedrooms 3
Full Baths 2
Half Baths 2
HOA Fees $114/mo
HOA Y/N Y
Abv Grd Liv Area 2,676
Originating Board TREND
Year Built 2015
Annual Tax Amount $9,762
Tax Year 2016
Lot Size 8,816 Sqft
Acres 0.2
Property Description
Did you miss out on new construction at The Reserve At Marlton? Not to worry, you can still buy in. This 1 year old town-home is packed with bells, whistles and upgrades for a new construction town-home without the new construction cost. Best of all, it's an End Unit! As you step inside you'll notice right away, the attention to detail. Ground floor family room with recessed lighting, half bath and sliders that lead out to the patio area. Upstairs is your gorgeous eat-in kitchen, granite tops, stainless appliances, pantry and look at the backsplash, absolutely stunning. Even the knobs and pulls are done beautifully. Soft close drawers all around as well as recessed lighting. Formal dining room, breakfast room and oversized upgraded maintenance free deck off the back, perfect for BBQ's and entertaining. Beautiful wainscoting and crown molding that carries through from the kitchen to the living room. All upgraded features. Recessed lighting throughout the entire 1st and 2nd floors. Best of all, the dark wood floors that carry throughout the entire second level. Second half bath off the living room. Upstairs, all the carpet has been upgraded from builder grade. Hall full bathroom and laundry area just outside the first two bedrooms. Large master with walk-in closet and master bathroom. Beautiful neutral color tones throughout the home. Two car garage with electric opener. Don't forget the shed out back for more storage and that this unit backs to the woods for additional privacy. You get all the bells and whistles from an upgraded new construction town home at a fraction of the cost. Call and schedule your private showing today.
Location
State NJ
County Burlington
Area Evesham Twp (20313)
Zoning LD
Rooms
Other Rooms Living Room, Dining Room, Primary Bedroom, Bedroom 2, Kitchen, Family Room, Bedroom 1, Other, Attic
Interior
Interior Features Primary Bath(s), Kitchen - Island, Butlers Pantry, Kitchen - Eat-In
Hot Water Natural Gas
Heating Gas, Forced Air
Cooling Central A/C
Flooring Wood, Fully Carpeted
Equipment Built-In Range, Dishwasher, Refrigerator, Disposal, Built-In Microwave
Fireplace N
Appliance Built-In Range, Dishwasher, Refrigerator, Disposal, Built-In Microwave
Heat Source Natural Gas
Laundry Upper Floor
Exterior
Exterior Feature Deck(s)
Garage Spaces 5.0
Utilities Available Cable TV
Waterfront N
Water Access N
Roof Type Pitched,Shingle
Accessibility None
Porch Deck(s)
Parking Type Driveway, Attached Garage
Attached Garage 2
Total Parking Spaces 5
Garage Y
Building
Lot Description Corner, Front Yard, Rear Yard, SideYard(s)
Story 3+
Foundation Slab
Sewer Public Sewer
Water Public
Architectural Style Contemporary
Level or Stories 3+
Additional Building Above Grade
New Construction N
Schools
Elementary Schools Beeler
Middle Schools Frances Demasi
School District Evesham Township
Others
HOA Fee Include Common Area Maintenance,Lawn Maintenance
Senior Community No
Tax ID 13-00015 16-00013
Ownership Fee Simple
Acceptable Financing Conventional, VA, FHA 203(b)
Listing Terms Conventional, VA, FHA 203(b)
Financing Conventional,VA,FHA 203(b)
Read Less Info
Want to know what your home might be worth? Contact us for a FREE valuation!

Our team is ready to help you sell your home for the highest possible price ASAP

Bought with Jeannine A. Chambers • Century 21 Alliance-Medford
GET MORE INFORMATION





