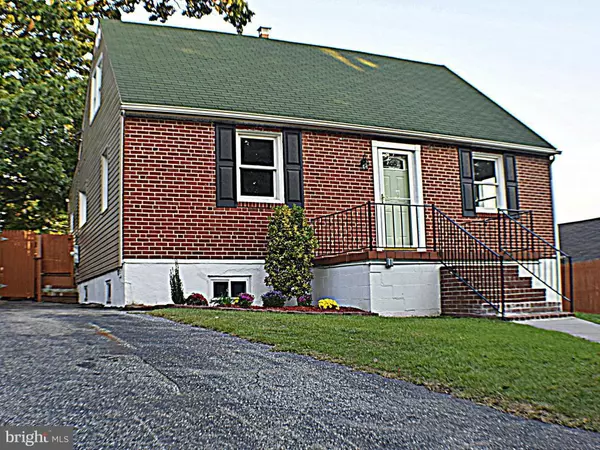For more information regarding the value of a property, please contact us for a free consultation.
Key Details
Sold Price $259,999
Property Type Single Family Home
Sub Type Detached
Listing Status Sold
Purchase Type For Sale
Square Footage 1,833 sqft
Price per Sqft $141
Subdivision Parkville
MLS Listing ID 1002479796
Sold Date 11/01/16
Style Cape Cod
Bedrooms 4
Full Baths 3
HOA Y/N N
Abv Grd Liv Area 1,297
Originating Board MRIS
Year Built 1952
Annual Tax Amount $3,494
Tax Year 2015
Lot Size 6,650 Sqft
Acres 0.15
Property Description
Escape to Paradise in Parkville! Stunning Re-modeled Home with Fenced Yard, In-Ground Pool, 2 Patios, and a Large Deck. Includes Rare 1st Floor Master Suite! Open Floor Plan Features Hardwoods, New Kitchen w/Shaker Cabinets, Granite Counters, Large Island & SS Appliances. Enjoy Bright Sunroom Overlooking the Yard & 3 Custom Tiled Baths. Finished Basement Perfect for Entertaining and 2 Drivew
Location
State MD
County Baltimore
Rooms
Basement Side Entrance, Connecting Stairway, Sump Pump, Fully Finished, Walkout Stairs
Main Level Bedrooms 1
Interior
Interior Features Breakfast Area, Kitchen - Country, Family Room Off Kitchen, Kitchen - Island, Entry Level Bedroom, Upgraded Countertops, Primary Bath(s), Window Treatments, Wood Floors, Floor Plan - Open
Hot Water Electric
Heating Forced Air
Cooling Central A/C
Equipment Washer/Dryer Hookups Only, Dishwasher, Disposal, Dryer, Microwave, Oven/Range - Electric, Refrigerator, Stove, Washer
Fireplace N
Appliance Washer/Dryer Hookups Only, Dishwasher, Disposal, Dryer, Microwave, Oven/Range - Electric, Refrigerator, Stove, Washer
Heat Source Natural Gas
Exterior
Exterior Feature Deck(s)
Pool In Ground
Waterfront N
Water Access N
Accessibility None
Porch Deck(s)
Road Frontage City/County
Parking Type Off Street
Garage N
Building
Lot Description Landscaping
Story 3+
Sewer Public Sewer
Water Public
Architectural Style Cape Cod
Level or Stories 3+
Additional Building Above Grade, Below Grade
New Construction N
Schools
School District Baltimore County Public Schools
Others
Senior Community No
Tax ID 04090911153880
Ownership Fee Simple
Special Listing Condition Standard
Read Less Info
Want to know what your home might be worth? Contact us for a FREE valuation!

Our team is ready to help you sell your home for the highest possible price ASAP

Bought with Monica B Shano • Long & Foster Real Estate, Inc.
GET MORE INFORMATION





