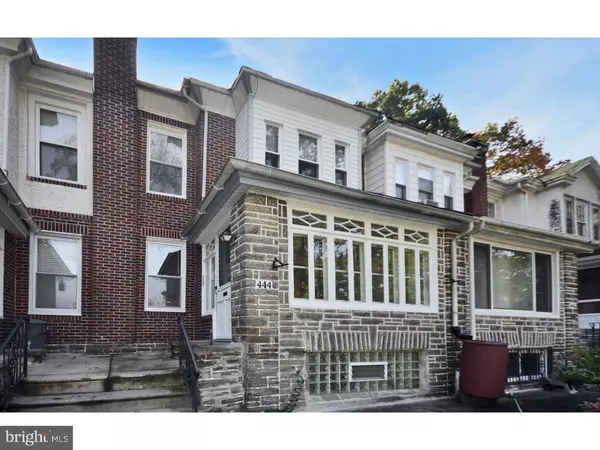For more information regarding the value of a property, please contact us for a free consultation.
Key Details
Sold Price $225,000
Property Type Townhouse
Sub Type Interior Row/Townhouse
Listing Status Sold
Purchase Type For Sale
Square Footage 1,615 sqft
Price per Sqft $139
Subdivision Mt Airy (East)
MLS Listing ID 1002474956
Sold Date 11/14/16
Style AirLite
Bedrooms 3
Full Baths 2
HOA Y/N N
Abv Grd Liv Area 1,615
Originating Board TREND
Year Built 1965
Annual Tax Amount $2,291
Tax Year 2016
Lot Size 1,850 Sqft
Acres 0.04
Lot Dimensions 20X92
Property Description
Beautifully maintained 3 bedroom home with 2 full bathrooms in Mt Airy. You will be welcomed by an eclectic flower garden in the front yard made up of shade-loving plants that provide color year round. The first floor offers a sunroom, generously sized living room with decorative fireplace, french doors leading to the dining room, updated eat in kitchen with a built in pantry and a screened in back porch with a ceiling fan that is shaded by a lovely Dogwood tree. The second floor offers 2 equally sized bedrooms, your choice of a master in the front or rear of the home, an additional bedroom and oversized full bath with built-in shelving. Enjoy the partially finished walk out basement with built-in bookshelves, new full bath and laundry area. One car garage and driveway for convenient off street parking. Many upgrades along with character and charm; hardwood floors throughout, original molding, high ceilings, tons of closet space and glass door knobs to name a few. Freshly painted inside and out, and fully insulated. Situated on a divided street with green space and trees in the center. 1.5 blocks to the Regional Rail, and only 25 minutes to Center City.
Location
State PA
County Philadelphia
Area 19119 (19119)
Zoning RSA5
Rooms
Other Rooms Living Room, Dining Room, Primary Bedroom, Bedroom 2, Kitchen, Family Room, Bedroom 1, Laundry, Other, Attic
Basement Full, Outside Entrance
Interior
Interior Features Butlers Pantry, Skylight(s), Ceiling Fan(s), Stall Shower, Kitchen - Eat-In
Hot Water Natural Gas
Heating Gas
Cooling None
Flooring Wood
Fireplaces Number 1
Fireplace Y
Window Features Bay/Bow
Heat Source Natural Gas
Laundry Basement
Exterior
Exterior Feature Patio(s), Porch(es)
Garage Spaces 2.0
Water Access N
Accessibility None
Porch Patio(s), Porch(es)
Attached Garage 1
Total Parking Spaces 2
Garage Y
Building
Story 2
Sewer Public Sewer
Water Public
Architectural Style AirLite
Level or Stories 2
Additional Building Above Grade
New Construction N
Schools
School District The School District Of Philadelphia
Others
Senior Community No
Tax ID 221202500
Ownership Fee Simple
Acceptable Financing Conventional, VA, FHA 203(b)
Listing Terms Conventional, VA, FHA 203(b)
Financing Conventional,VA,FHA 203(b)
Read Less Info
Want to know what your home might be worth? Contact us for a FREE valuation!

Our team is ready to help you sell your home for the highest possible price ASAP

Bought with James Sugg • Space & Company




