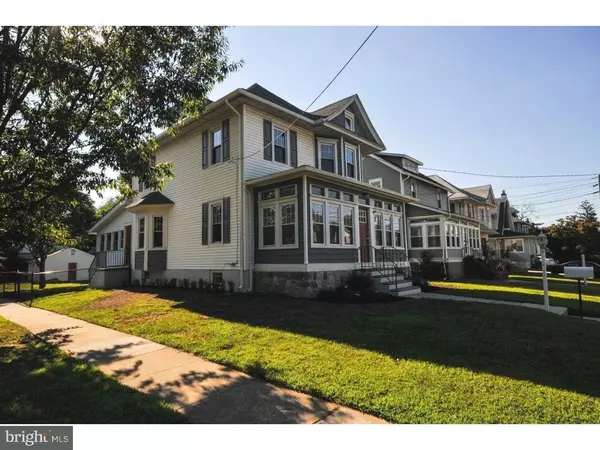For more information regarding the value of a property, please contact us for a free consultation.
Key Details
Sold Price $279,900
Property Type Single Family Home
Sub Type Detached
Listing Status Sold
Purchase Type For Sale
Square Footage 2,203 sqft
Price per Sqft $127
Subdivision None Available
MLS Listing ID 1002471960
Sold Date 04/05/17
Style Colonial
Bedrooms 4
Full Baths 1
Half Baths 1
HOA Y/N N
Abv Grd Liv Area 2,203
Originating Board TREND
Year Built 1918
Annual Tax Amount $7,616
Tax Year 2016
Lot Size 7,000 Sqft
Acres 0.16
Lot Dimensions 40X175
Property Description
Theatre District Beauty! Our 4 BR, 1.5 BA Colonial Four-Square has a new lease on life with a high quality renovation designed to maintain historical elements while incorporating today's desired lifestyle amenities. Enter the home via the charming Front Porch Sun Room with its original refinished flooring, replacement windows, original transom windows, and a ceiling fan to keep things cool. An expansive Foyer greets you with restored wood banister and stairs and exquisite new hardwood flooring. To the left of the Foyer you'll find a spacious Living Room that leads to a Formal Dining Room, both of which carry the new hardwood flooring with neutral tan painted walls. The Kitchen presents everything you could ask for! Wht. cabinetry with soft close drawers & doors, granite countertops, the ever popular wht. subway tile backslash, stainless steel appliance package including gas range, dishwasher, built-in microwave, plus double stainless steel sink & ceramic tile flooring. Just off the Kitchen you'll find an all new half bath with decorator wood vanity and a separate Laundry Room. A few steps away opens to an expansive, sun filled Fam. Room. The 2nd floor features all new wall-to-wall carpeting, three over-sized Bedrooms, a new full bathroom featuring a decorator vanity with granite countertop, mirror, historically inspired vanity lighting, bathtub with beautiful tile surround, commode, linen closet and ceramic tile flooring. A large hall closet is great for storage. The third floor features a large fourth Bedroom that could also serve as a media room, playroom, exercise room, or home office. The full, unfinished basement features a new concrete floor with French drain, sump pump, and fresh paint. 200 amp electric and new HVAC (gas furnace & hot water heater) complete the interior improvements. The spacious yard offers new landscaping, a new fence and a rare two car garage with new roof and garage doors. The exterior of the home has benefited from a facelift with attractive stone and siding accents, shutters, exterior doors, new roof and new and replacement energy efficient windows. This is a wonderful opportunity to own an impeccably renovated home on a beautiful, quiet street. Close to major highways for commuting and part of the amazing Collingswood community! Act fast! This beauty won't last long!
Location
State NJ
County Camden
Area Collingswood Boro (20412)
Zoning RES
Rooms
Other Rooms Living Room, Dining Room, Primary Bedroom, Bedroom 2, Bedroom 3, Kitchen, Family Room, Bedroom 1, Laundry, Other, Attic
Basement Full, Unfinished
Interior
Interior Features Ceiling Fan(s)
Hot Water Natural Gas
Heating Gas, Hot Water
Cooling Central A/C
Flooring Wood, Fully Carpeted, Tile/Brick
Equipment Built-In Range, Oven - Self Cleaning, Dishwasher, Built-In Microwave
Fireplace N
Window Features Bay/Bow,Energy Efficient,Replacement
Appliance Built-In Range, Oven - Self Cleaning, Dishwasher, Built-In Microwave
Heat Source Natural Gas
Laundry Main Floor
Exterior
Garage Spaces 4.0
Fence Other
Utilities Available Cable TV
Waterfront N
Water Access N
Roof Type Pitched,Shingle
Accessibility None
Parking Type Detached Garage
Total Parking Spaces 4
Garage Y
Building
Lot Description Corner, Level, Front Yard, Rear Yard, SideYard(s)
Story 3+
Foundation Stone, Brick/Mortar
Sewer Public Sewer
Water Public
Architectural Style Colonial
Level or Stories 3+
Additional Building Above Grade
Structure Type 9'+ Ceilings
New Construction N
Schools
School District Collingswood Borough Public Schools
Others
Senior Community No
Tax ID 12-00150 01-00002
Ownership Fee Simple
Acceptable Financing Conventional, VA, FHA 203(b)
Listing Terms Conventional, VA, FHA 203(b)
Financing Conventional,VA,FHA 203(b)
Read Less Info
Want to know what your home might be worth? Contact us for a FREE valuation!

Our team is ready to help you sell your home for the highest possible price ASAP

Bought with Kathleen L Boggs-Shaner • BHHS Fox & Roach - Haddonfield
GET MORE INFORMATION





