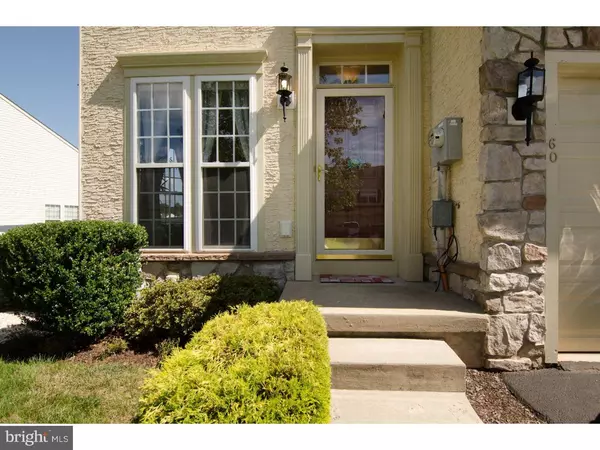For more information regarding the value of a property, please contact us for a free consultation.
Key Details
Sold Price $249,900
Property Type Townhouse
Sub Type End of Row/Townhouse
Listing Status Sold
Purchase Type For Sale
Square Footage 1,758 sqft
Price per Sqft $142
Subdivision Coventry Glen
MLS Listing ID 1002466878
Sold Date 10/24/16
Style Other
Bedrooms 3
Full Baths 2
Half Baths 1
HOA Fees $90/mo
HOA Y/N Y
Abv Grd Liv Area 1,758
Originating Board TREND
Year Built 2006
Annual Tax Amount $6,308
Tax Year 2016
Lot Size 6,155 Sqft
Acres 0.14
Property Description
Welcome Home! Updates galore in this bright and beautiful Waldorf model end unit with one car garage! Current owners have taken incredible care of this home and it shows! First floor boasts formal dining/living room combo, convenient remodeled powder room, family room, and upgraded kitchen with gas range, double sink with goose-neck faucet, convenient pantry, 18 inch porcelain tile floor, and sliders to a large recently built deck! The lower level has been thoughtfully finished with a gas fireplace, and has full egress walk out to enjoy the brand new paver patio, new fully fenced rear/side yard, and professional landscaping! Upstairs you will find the large master suite with vaulted ceiling, private bath with dual vanity, and HUGE walk-in closet with built-ins that will be the envy of all of your friends! Two additional bedrooms, full hall bath, and a convenient laundry room complete this floor. Want to talk about attention to detail? All hinges and door handles have been upgraded to brushed nickel for a more modern feel; all electrical outlets are tamper resistant; all light fixtures have been updated to match; driveway was resealed this year. The only thing left for you to do is MOVE IN! Note: Sellers have a tax assessment appeal in process!!
Location
State PA
County Chester
Area East Coventry Twp (10318)
Zoning R3
Rooms
Other Rooms Living Room, Dining Room, Primary Bedroom, Bedroom 2, Kitchen, Family Room, Bedroom 1, Laundry, Other
Basement Full, Fully Finished
Interior
Interior Features Kitchen - Eat-In
Hot Water Natural Gas
Heating Gas, Forced Air
Cooling Central A/C
Fireplaces Number 1
Fireplace Y
Heat Source Natural Gas
Laundry Upper Floor
Exterior
Garage Spaces 1.0
Waterfront N
Water Access N
Accessibility None
Parking Type Driveway, Attached Garage
Attached Garage 1
Total Parking Spaces 1
Garage Y
Building
Story 2
Sewer Public Sewer
Water Public
Architectural Style Other
Level or Stories 2
Additional Building Above Grade
Structure Type 9'+ Ceilings
New Construction N
Schools
Elementary Schools East Coventry
Middle Schools Owen J Roberts
High Schools Owen J Roberts
School District Owen J Roberts
Others
HOA Fee Include Common Area Maintenance,Lawn Maintenance,Snow Removal,Trash
Senior Community No
Tax ID 18-01 -0299
Ownership Fee Simple
Read Less Info
Want to know what your home might be worth? Contact us for a FREE valuation!

Our team is ready to help you sell your home for the highest possible price ASAP

Bought with Leanne Capetola • Coldwell Banker Realty
GET MORE INFORMATION





