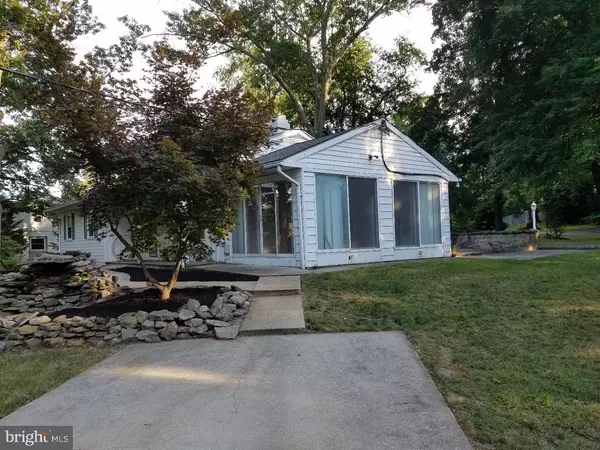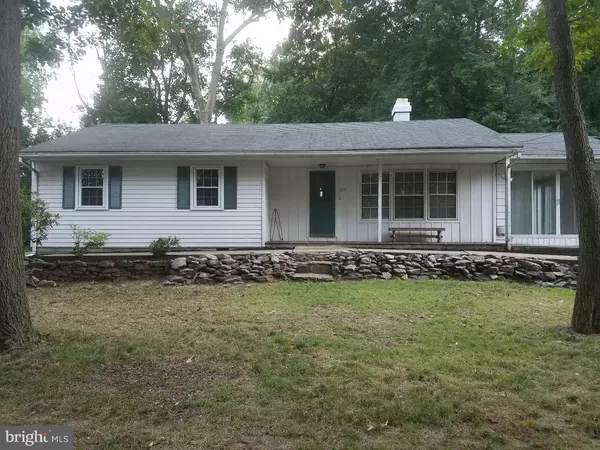For more information regarding the value of a property, please contact us for a free consultation.
Key Details
Sold Price $160,000
Property Type Single Family Home
Sub Type Detached
Listing Status Sold
Purchase Type For Sale
Square Footage 1,151 sqft
Price per Sqft $139
Subdivision Masonville
MLS Listing ID 1002464384
Sold Date 02/01/17
Style Ranch/Rambler
Bedrooms 3
Full Baths 2
HOA Y/N N
Abv Grd Liv Area 1,151
Originating Board TREND
Year Built 1975
Annual Tax Amount $4,521
Tax Year 2016
Lot Size 0.326 Acres
Acres 0.33
Lot Dimensions 101X141
Property Description
This wonderful 3 bedroom, 2 full bath rancher located in desired Mount Laurel. This secluded home offers beautiful hardscaping as soon as you pull in the driveway! You enter thru the large living room that offers a great view to the front yard and a fire place. With original hard wood floors throughout the living room, hallway, and master bedroom. The extremely large eat-in-kitchen looking out to the back yard offers re-done original solid wood cabinets with upgraded granite countertops and sink. Built-in central vacuum, a Florida style sunroom with panoramic windows and doors, and a large shed with additional storage are all extras in this house!!! This house also has a large concrete and EP Henry patio out back with lighting and outdoor speakers, which is great for entertaining!!! GREAT LOCATION! Close to shopping and all Major Roadways, NJTP, 295, Rts. 38,73,& 70. Don't delay, schedule a showing before it's to late!!! NOT a short sale...but is being sold in "As Is Condition" Home inspection has been done and the septic did not fail however, there is not proof of permit and the seller will not pay for it.
Location
State NJ
County Burlington
Area Mount Laurel Twp (20324)
Zoning RES
Rooms
Other Rooms Living Room, Primary Bedroom, Bedroom 2, Kitchen, Family Room, Bedroom 1, Other, Attic
Interior
Interior Features Primary Bath(s), Butlers Pantry, Attic/House Fan, Central Vacuum, Kitchen - Eat-In
Hot Water Electric
Heating Electric, Forced Air
Cooling Central A/C
Flooring Wood, Fully Carpeted
Fireplaces Number 1
Equipment Oven - Self Cleaning
Fireplace Y
Appliance Oven - Self Cleaning
Heat Source Electric
Laundry Main Floor
Exterior
Exterior Feature Patio(s), Porch(es)
Water Access N
Roof Type Tile
Accessibility None
Porch Patio(s), Porch(es)
Garage N
Building
Lot Description Front Yard, Rear Yard
Story 1
Sewer On Site Septic
Water Well
Architectural Style Ranch/Rambler
Level or Stories 1
Additional Building Above Grade
New Construction N
Schools
High Schools Lenape
School District Lenape Regional High
Others
Senior Community No
Tax ID 24-00207-00006
Ownership Other
Acceptable Financing Conventional, VA, FHA 203(b)
Listing Terms Conventional, VA, FHA 203(b)
Financing Conventional,VA,FHA 203(b)
Read Less Info
Want to know what your home might be worth? Contact us for a FREE valuation!

Our team is ready to help you sell your home for the highest possible price ASAP

Bought with Lisa McLean • Weichert Realtors-Medford




