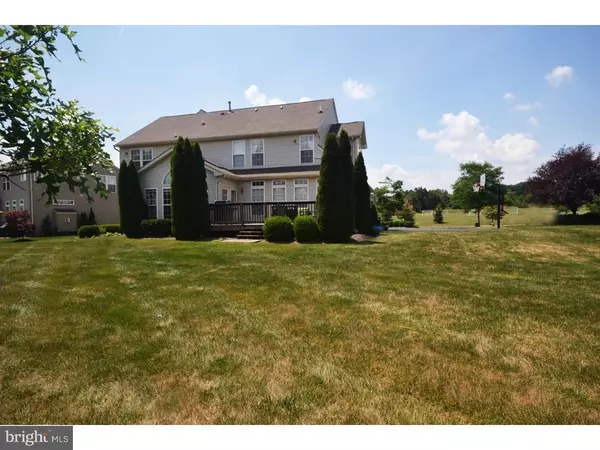For more information regarding the value of a property, please contact us for a free consultation.
Key Details
Sold Price $525,000
Property Type Single Family Home
Sub Type Detached
Listing Status Sold
Purchase Type For Sale
Square Footage 3,895 sqft
Price per Sqft $134
Subdivision Montgomery Meadows
MLS Listing ID 1002459528
Sold Date 08/24/16
Style Colonial
Bedrooms 4
Full Baths 2
Half Baths 2
HOA Fees $76/qua
HOA Y/N Y
Abv Grd Liv Area 3,895
Originating Board TREND
Year Built 2004
Annual Tax Amount $8,582
Tax Year 2016
Lot Size 0.287 Acres
Acres 0.29
Lot Dimensions 89
Property Description
Visit this former Ryan Model Home- 4 bedroom, 4 bathroom (2 full, 2 half) colonial located in desirable Montgomery Meadows development. You'll love the huge kitchen, which is open to the morning and family rooms. Kitchen has a center island with breakfast bar, double oven, recessed lights, pantry, stainless appliances and tile floors. The family room has natural light coming though the transom windows and gas fireplace with custom mantel and surround. Formal living and dining rooms have large bay windows, hardwood floors and upgraded trim work. Upstairs has a spacious master bedroom suite with custom walk-in closet, sitting area and full bathroom with jetted tub, stall shower, double vanity and tile floors. Three additional bedrooms and a full bathroom complete the second level. The finished basement has a playroom, rec room, office, powder room and custom bar, which includes granite top, cabinets & bar refrigerator. Additional features: Gas Heat, Central Air, Dual Zone HVAC, deck, 2 car garage, first floor laundry, ceiling fans, professionally landscaped and upgraded millwork throughout home. Home is located close to Lansdale Exit of turnpike, Rt 113 & 63, local restaurants & shopping, local parks plus miles of bike trails throughout Harleysville.
Location
State PA
County Montgomery
Area Lower Salford Twp (10650)
Zoning R1
Rooms
Other Rooms Living Room, Dining Room, Primary Bedroom, Bedroom 2, Bedroom 3, Kitchen, Family Room, Bedroom 1, Laundry, Other
Basement Full, Fully Finished
Interior
Interior Features Primary Bath(s), Kitchen - Island, Butlers Pantry, Skylight(s), Ceiling Fan(s), Stall Shower, Dining Area
Hot Water Natural Gas
Heating Gas, Forced Air
Cooling Central A/C
Flooring Wood, Fully Carpeted, Tile/Brick
Fireplaces Number 1
Equipment Cooktop, Oven - Double, Dishwasher, Disposal
Fireplace Y
Window Features Bay/Bow
Appliance Cooktop, Oven - Double, Dishwasher, Disposal
Heat Source Natural Gas
Laundry Main Floor
Exterior
Exterior Feature Deck(s)
Garage Spaces 5.0
Utilities Available Cable TV
Waterfront N
Water Access N
Accessibility None
Porch Deck(s)
Parking Type Driveway, Attached Garage
Attached Garage 2
Total Parking Spaces 5
Garage Y
Building
Story 2
Sewer Public Sewer
Water Public
Architectural Style Colonial
Level or Stories 2
Additional Building Above Grade
Structure Type 9'+ Ceilings
New Construction N
Schools
Elementary Schools Oak Ridge
School District Souderton Area
Others
HOA Fee Include Common Area Maintenance,Trash
Senior Community No
Tax ID 50-00-01646-014
Ownership Fee Simple
Read Less Info
Want to know what your home might be worth? Contact us for a FREE valuation!

Our team is ready to help you sell your home for the highest possible price ASAP

Bought with Joymarie DeFruscio • Keller Williams Realty Group
GET MORE INFORMATION





