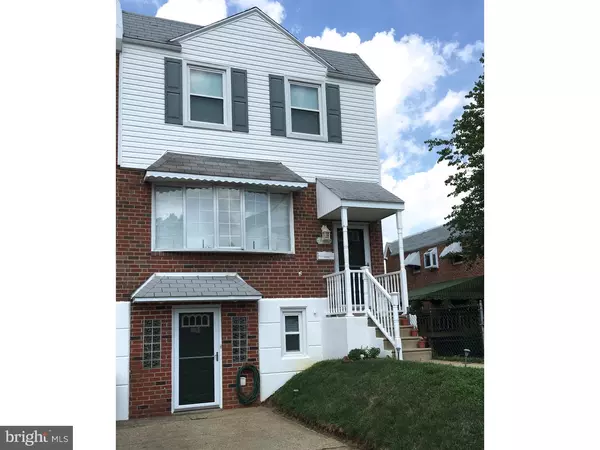For more information regarding the value of a property, please contact us for a free consultation.
Key Details
Sold Price $204,900
Property Type Townhouse
Sub Type End of Row/Townhouse
Listing Status Sold
Purchase Type For Sale
Square Footage 1,440 sqft
Price per Sqft $142
Subdivision Walton Park
MLS Listing ID 1002459956
Sold Date 09/22/16
Style Straight Thru
Bedrooms 3
Full Baths 1
Half Baths 1
HOA Y/N N
Abv Grd Liv Area 1,440
Originating Board TREND
Year Built 1964
Annual Tax Amount $2,126
Tax Year 2016
Lot Size 3,844 Sqft
Acres 0.09
Lot Dimensions 38X100
Property Description
Move in condition home! End of row in extra large cul-de-sac! Enter to a foyer to the inviting sun drenched living room with picture window. The coolness of the central air welcomes you into the formal dining room and kitchen. From the modern eat-in kitchen step onto a roomy rear deck overlooking the fenced rear yard! Walk down the outside stairs to enjoy the side AND rear grounds or relax on the shaded patio under the deck. Step into the oversized family room with bar area and electric fireplace (quite the man cave), 2 piece powder room, front laundry room, heater room and storage. Upstairs the front bedroom gives you options for furniture arrangement, the sky lite brightens the hall bath; the second and third spacious bedrooms overlook the rear deck and yard. This home has all the features of a twin at the price of a row!! You must see this rarely offered beauty before you settle for something else!
Location
State PA
County Philadelphia
Area 19154 (19154)
Zoning RSA4
Rooms
Other Rooms Living Room, Dining Room, Primary Bedroom, Bedroom 2, Kitchen, Family Room, Bedroom 1, Laundry, Other, Attic
Basement Full, Outside Entrance, Fully Finished
Interior
Interior Features Skylight(s), Ceiling Fan(s), Wet/Dry Bar, Dining Area
Hot Water Natural Gas
Heating Gas, Forced Air
Cooling Central A/C
Flooring Wood, Fully Carpeted, Tile/Brick
Fireplaces Number 1
Equipment Oven - Self Cleaning, Dishwasher, Disposal
Fireplace Y
Appliance Oven - Self Cleaning, Dishwasher, Disposal
Heat Source Natural Gas
Laundry Basement
Exterior
Exterior Feature Deck(s), Patio(s)
Fence Other
Waterfront N
Water Access N
Roof Type Flat
Accessibility None
Porch Deck(s), Patio(s)
Parking Type Driveway
Garage N
Building
Lot Description Cul-de-sac, Rear Yard, SideYard(s)
Story 2
Foundation Concrete Perimeter
Sewer Public Sewer
Water Public
Architectural Style Straight Thru
Level or Stories 2
Additional Building Above Grade
New Construction N
Schools
Elementary Schools A. L. Fitzpatrick School
High Schools George Washington
School District The School District Of Philadelphia
Others
Senior Community No
Tax ID 662008300
Ownership Fee Simple
Acceptable Financing Conventional
Listing Terms Conventional
Financing Conventional
Read Less Info
Want to know what your home might be worth? Contact us for a FREE valuation!

Our team is ready to help you sell your home for the highest possible price ASAP

Bought with Nancy Aulett • Keller Williams Real Estate-Langhorne
GET MORE INFORMATION





