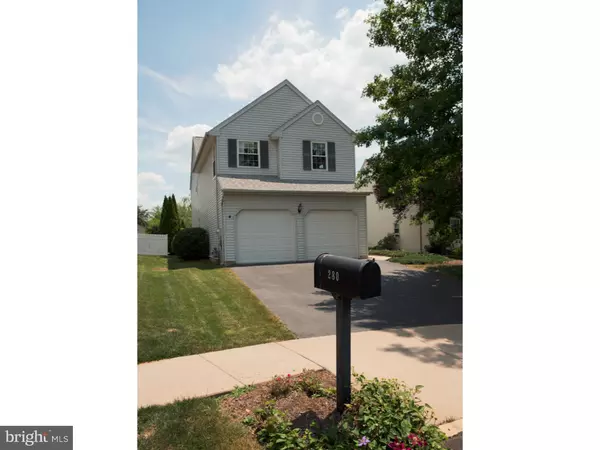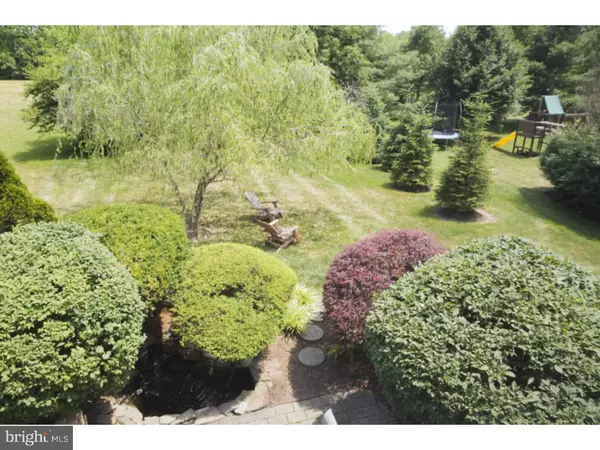For more information regarding the value of a property, please contact us for a free consultation.
Key Details
Sold Price $315,000
Property Type Single Family Home
Sub Type Detached
Listing Status Sold
Purchase Type For Sale
Square Footage 2,213 sqft
Price per Sqft $142
Subdivision Salford Greene
MLS Listing ID 1002446214
Sold Date 08/25/16
Style Colonial
Bedrooms 3
Full Baths 2
Half Baths 1
HOA Y/N N
Abv Grd Liv Area 2,213
Originating Board TREND
Year Built 1995
Annual Tax Amount $5,184
Tax Year 2016
Lot Size 6,426 Sqft
Acres 0.15
Lot Dimensions 42
Property Description
In the market for a well maintained move in ready home, this is the one! 3BDR 2.5BA 2 car garage Colonial has a finished basement, no home owner association fees and located in a cul-de-sac. New Roof in 2014. 2010 HVAC was replaced. Hot Water Heater replaced in 2016. Water Softener serviced annually. Kitchen has a newer dishwasher, microwave and in 2015 refrigerator. This home is wonderfully located and has a gorgeous relaxing backyard with a patio and koi pond that backs to a common area. A bright and cheery interior has a open and flowing floor plan. The two story foyer has hardwood flooring. Inviting eat-in kitchen with newer appliances and breakfast bar area. The family room is wonderful with a gas fireplace to take the chill off on those cold days. Many happy memories will be shared with holiday dinners and gatherings in the formal dining room. The living room has a slider door that leads out to a gorgeous backyard with shade provided on the patio with the manual awning. Laminate flooring in the three generous sized bedrooms. Upper floor laundry. Fabulous master bedroom with a sitting room and two large walk-in closets and built-in shelving. Two additional well sized bedrooms share a hall bath with tile flooring. To complete this beautiful home, there is a finished basement with a built-in bar and lots of storage. Beautifully located to the walking trail, wonderful amenities and a great place to call home.
Location
State PA
County Montgomery
Area Lower Salford Twp (10650)
Zoning R4
Rooms
Other Rooms Living Room, Dining Room, Primary Bedroom, Bedroom 2, Kitchen, Family Room, Bedroom 1, Other
Basement Full
Interior
Interior Features Ceiling Fan(s), Kitchen - Eat-In
Hot Water Natural Gas
Heating Gas, Forced Air
Cooling Central A/C
Flooring Wood, Fully Carpeted, Vinyl
Fireplaces Number 1
Fireplaces Type Gas/Propane
Equipment Built-In Range, Dishwasher
Fireplace Y
Appliance Built-In Range, Dishwasher
Heat Source Natural Gas
Laundry Upper Floor
Exterior
Exterior Feature Patio(s)
Garage Inside Access
Garage Spaces 2.0
Utilities Available Cable TV
Waterfront N
Water Access N
Roof Type Pitched
Accessibility None
Porch Patio(s)
Parking Type Driveway, Attached Garage, Other
Attached Garage 2
Total Parking Spaces 2
Garage Y
Building
Story 2
Sewer Public Sewer
Water Public
Architectural Style Colonial
Level or Stories 2
Additional Building Above Grade
New Construction N
Schools
Elementary Schools Vernfield
School District Souderton Area
Others
Senior Community No
Tax ID 50-00-00544-837
Ownership Fee Simple
Security Features Security System
Acceptable Financing Conventional, VA, FHA 203(b)
Listing Terms Conventional, VA, FHA 203(b)
Financing Conventional,VA,FHA 203(b)
Read Less Info
Want to know what your home might be worth? Contact us for a FREE valuation!

Our team is ready to help you sell your home for the highest possible price ASAP

Bought with Carol Copelin • BHHS Keystone Properties
GET MORE INFORMATION





