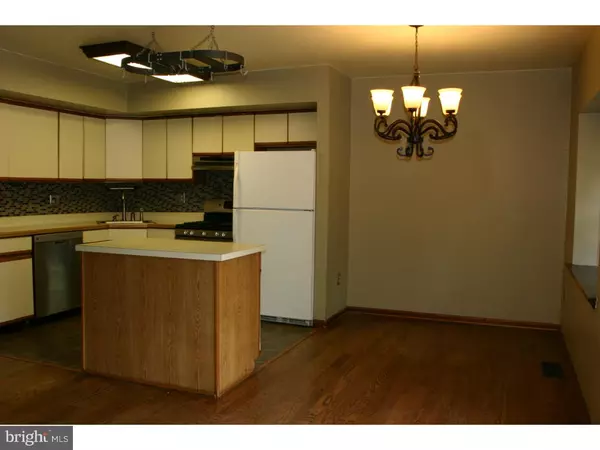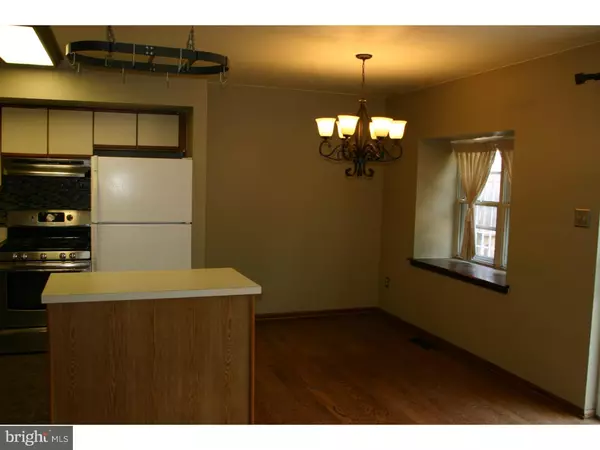For more information regarding the value of a property, please contact us for a free consultation.
Key Details
Sold Price $170,900
Property Type Townhouse
Sub Type Interior Row/Townhouse
Listing Status Sold
Purchase Type For Sale
Square Footage 1,440 sqft
Price per Sqft $118
Subdivision Mt Airy (East)
MLS Listing ID 1002441770
Sold Date 07/29/16
Style Traditional
Bedrooms 3
Full Baths 2
Half Baths 1
HOA Y/N N
Abv Grd Liv Area 1,440
Originating Board TREND
Year Built 1988
Annual Tax Amount $2,657
Tax Year 2016
Lot Size 3,700 Sqft
Acres 0.08
Lot Dimensions 20X189
Property Description
Wow, come see this commuter's dream in walking distance to both train station and desirable downtown Mount Airy. The home features 3 bedrooms, 2.5 baths, deck from your dining area to your fenced in back yard, hardwood floors, fully renovated hall bath and powder room and don't forget the brand new HVAC system. Enter the home from the privacy of your own garage to the downstairs room to be used as storage, den or entertainment room. Head upstairs to the open kitchen and dining room area with easy access to deck and back yard. Cozy up by the fireplace in your living room adjacent to the renovated powder room. Next, see the upper bedroom level with convenience of laundry on the same floor and a beautifully redone hall bath. Enter the master bedroom with custom closets and private master bath. Close to local shopping and dining. Well priced, bring an offer, don't miss out!
Location
State PA
County Philadelphia
Area 19119 (19119)
Zoning RSA5
Rooms
Other Rooms Living Room, Dining Room, Primary Bedroom, Bedroom 2, Kitchen, Family Room, Bedroom 1, Attic
Basement Full
Interior
Interior Features Kitchen - Island, Butlers Pantry
Hot Water Natural Gas
Heating Gas, Forced Air
Cooling Central A/C
Flooring Wood, Fully Carpeted, Tile/Brick
Fireplaces Number 1
Fireplaces Type Brick
Equipment Built-In Range, Disposal
Fireplace Y
Appliance Built-In Range, Disposal
Heat Source Natural Gas
Laundry Upper Floor
Exterior
Exterior Feature Deck(s)
Garage Spaces 1.0
Utilities Available Cable TV
Water Access N
Roof Type Pitched,Shingle
Accessibility None
Porch Deck(s)
Attached Garage 1
Total Parking Spaces 1
Garage Y
Building
Lot Description Rear Yard
Story 2
Sewer Public Sewer
Water Public
Architectural Style Traditional
Level or Stories 2
Additional Building Above Grade
New Construction N
Schools
School District The School District Of Philadelphia
Others
Senior Community No
Tax ID 222117206
Ownership Fee Simple
Acceptable Financing Conventional
Listing Terms Conventional
Financing Conventional
Read Less Info
Want to know what your home might be worth? Contact us for a FREE valuation!

Our team is ready to help you sell your home for the highest possible price ASAP

Bought with Tyler B Bradley • BHHS Fox & Roach-Chestnut Hill




