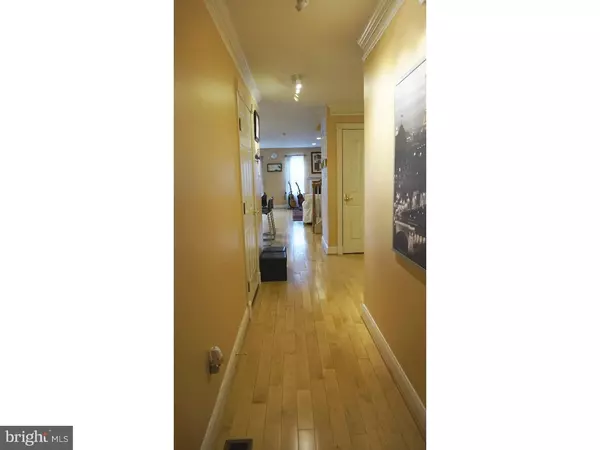For more information regarding the value of a property, please contact us for a free consultation.
Key Details
Sold Price $282,000
Property Type Townhouse
Sub Type Interior Row/Townhouse
Listing Status Sold
Purchase Type For Sale
Square Footage 1,914 sqft
Price per Sqft $147
Subdivision Belcourt Manor
MLS Listing ID 1002442220
Sold Date 09/14/16
Style Colonial
Bedrooms 3
Full Baths 2
Half Baths 1
HOA Fees $110/mo
HOA Y/N Y
Abv Grd Liv Area 1,914
Originating Board TREND
Year Built 2000
Annual Tax Amount $5,621
Tax Year 2016
Lot Size 3,013 Sqft
Acres 0.07
Lot Dimensions 24
Property Description
Great opportunity to own this center unit Townhome located in Belcourt Manor. This home is situated in a quiet cul-de-sac with plenty of parking and close to the Lower Salford walking trails. This open floor plan allows for great entertaining or keeping everyone visible while cooking dinner. Get away to the study/office or den, conveniently located on the first floor. From the kitchen/living/dining area enter stairs to go to the basement or up the stairs to the second and third floor loft. The second floor has a laundry room, hall bath and 3 bedrooms. Enter into the spacious master bedroom with a walk in closet and full bathroom complete with double sink, jacuzzi/hot tub and shower. The third floor loft is unfinished but has the space to make into a finished room. This home has great natural light and has hardwood floors through out the first floor and wall to wall carpeting on the 2nd. This row of townhomes backs to the open common area ground and a line of trees. There are no other homes behind this townhome Please remove shoes upon entering the home. Thank you for visiting!
Location
State PA
County Montgomery
Area Lower Salford Twp (10650)
Zoning R4
Rooms
Other Rooms Living Room, Dining Room, Primary Bedroom, Bedroom 2, Kitchen, Bedroom 1, Other, Attic
Basement Full, Unfinished
Interior
Interior Features Primary Bath(s), Kitchen - Island, Butlers Pantry, WhirlPool/HotTub, Dining Area
Hot Water Propane
Heating Propane
Cooling Central A/C
Flooring Wood, Fully Carpeted, Vinyl
Fireplaces Number 1
Equipment Oven - Self Cleaning, Dishwasher, Disposal
Fireplace Y
Appliance Oven - Self Cleaning, Dishwasher, Disposal
Heat Source Bottled Gas/Propane
Laundry Upper Floor
Exterior
Exterior Feature Deck(s)
Garage Spaces 3.0
Utilities Available Cable TV
Waterfront N
Water Access N
Roof Type Pitched,Shingle
Accessibility None
Porch Deck(s)
Parking Type Driveway, Parking Lot, Attached Garage
Attached Garage 1
Total Parking Spaces 3
Garage Y
Building
Lot Description Cul-de-sac, Front Yard, Rear Yard
Story 2
Foundation Concrete Perimeter
Sewer Public Sewer
Water Public
Architectural Style Colonial
Level or Stories 2
Additional Building Above Grade
Structure Type 9'+ Ceilings
New Construction N
Schools
Elementary Schools Oak Ridge
School District Souderton Area
Others
HOA Fee Include Common Area Maintenance,Lawn Maintenance,Snow Removal,Trash
Senior Community No
Tax ID 50-00-00057-163
Ownership Fee Simple
Acceptable Financing Conventional, VA, FHA 203(b)
Listing Terms Conventional, VA, FHA 203(b)
Financing Conventional,VA,FHA 203(b)
Read Less Info
Want to know what your home might be worth? Contact us for a FREE valuation!

Our team is ready to help you sell your home for the highest possible price ASAP

Bought with Edmund Bowman • BHHS Keystone Properties
GET MORE INFORMATION





