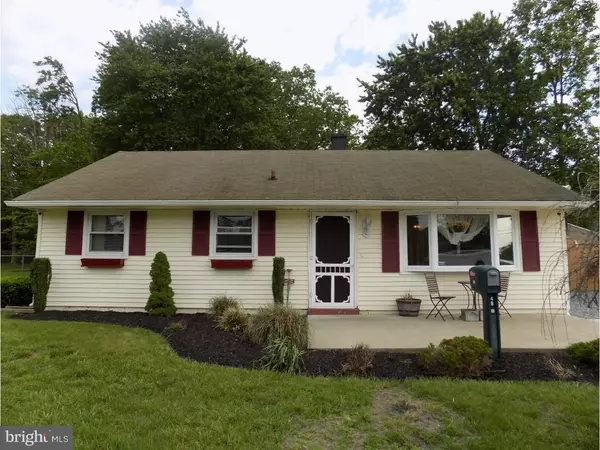For more information regarding the value of a property, please contact us for a free consultation.
Key Details
Sold Price $147,000
Property Type Single Family Home
Sub Type Detached
Listing Status Sold
Purchase Type For Sale
Square Footage 912 sqft
Price per Sqft $161
Subdivision Berlin Estates
MLS Listing ID 1002434472
Sold Date 08/26/16
Style Ranch/Rambler
Bedrooms 3
Full Baths 1
HOA Y/N N
Abv Grd Liv Area 912
Originating Board TREND
Year Built 1953
Annual Tax Amount $4,913
Tax Year 2015
Lot Size 10,890 Sqft
Acres 0.25
Lot Dimensions 75X125
Property Description
Pride of ownership shows in this immaculately kept and well cared for home. This updated rancher offers an open layout and many upgrades that would make a wonderful starter or family home. Enter through the inviting living room complimented by freshly painted walls with chair rail molding, new carpet, a large bay window, and a ceiling fan. The eat in kitchen boasts updated cabinets, counters, a built-in cutting board, drinking water filtration spout hooked up to the double sink, recessed lighting and a ceiling fan. Off of the main hallway are 3 bedrooms including the master which offers another ceiling fan and recessed lighting. The bathroom is updated and beautifully designed. This home also offers an electronic air filter, 4 security cameras with DVR, updated air ducts, and a laundry room with a sensor light which turns on upon entering. All TVs are prewired for cable and have electrical outlets behind them to eliminate unsightly wires. A/C and heater apx. 6 months new, tankless water heater apx. 6 years new. Exterior features vinyl siding, front and rear(LED lights) patios, hot tub, wet bar, water spicket that offers both hot and cold water, and a stone fire pit. All this and a fantastic oversized detached garage which houses a workshop, plenty of storage, and is heated by a wood burning stove. Additional parking for more than 3 vehicles by the garage. This home is a must see.
Location
State NJ
County Camden
Area Berlin Twp (20406)
Zoning R2
Rooms
Other Rooms Living Room, Primary Bedroom, Bedroom 2, Kitchen, Bedroom 1, Laundry, Attic
Interior
Interior Features Air Filter System, Kitchen - Eat-In
Hot Water Natural Gas
Heating Gas, Hot Water, Programmable Thermostat
Cooling Central A/C
Equipment Oven - Self Cleaning, Dishwasher
Fireplace N
Appliance Oven - Self Cleaning, Dishwasher
Heat Source Natural Gas
Laundry Main Floor
Exterior
Exterior Feature Patio(s)
Garage Spaces 6.0
Fence Other
Utilities Available Cable TV
Water Access N
Roof Type Shingle
Accessibility None
Porch Patio(s)
Total Parking Spaces 6
Garage Y
Building
Lot Description Front Yard, Rear Yard, SideYard(s)
Story 1
Foundation Slab
Sewer Public Sewer
Water Public
Architectural Style Ranch/Rambler
Level or Stories 1
Additional Building Above Grade
New Construction N
Schools
High Schools Overbrook
School District Pine Hill Borough Board Of Education
Others
Senior Community No
Tax ID 06-01308-00035
Ownership Fee Simple
Acceptable Financing Conventional, VA, FHA 203(b)
Listing Terms Conventional, VA, FHA 203(b)
Financing Conventional,VA,FHA 203(b)
Read Less Info
Want to know what your home might be worth? Contact us for a FREE valuation!

Our team is ready to help you sell your home for the highest possible price ASAP

Bought with Jennifer L Toal • Century 21 Rauh & Johns




