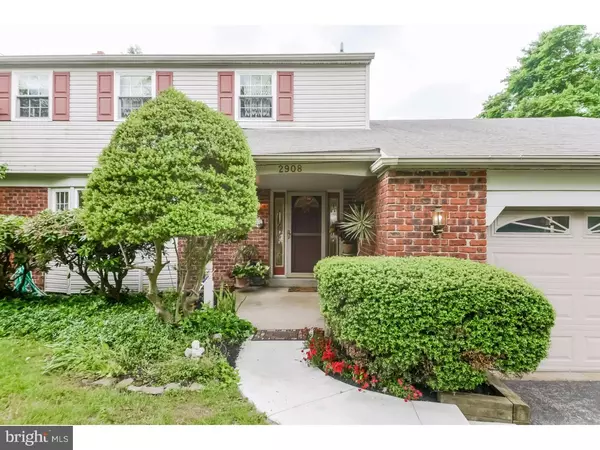For more information regarding the value of a property, please contact us for a free consultation.
Key Details
Sold Price $317,000
Property Type Single Family Home
Sub Type Detached
Listing Status Sold
Purchase Type For Sale
Square Footage 2,062 sqft
Price per Sqft $153
Subdivision Village Green
MLS Listing ID 1002435632
Sold Date 08/11/16
Style Colonial
Bedrooms 4
Full Baths 2
Half Baths 1
HOA Y/N N
Abv Grd Liv Area 2,062
Originating Board TREND
Year Built 1969
Annual Tax Amount $5,822
Tax Year 2016
Lot Size 0.413 Acres
Acres 0.41
Lot Dimensions 90
Property Description
Nestled in the Village Green sub-division of Lower Providence Township, and located in the coveted Methacton School District, this 4 Bedroom 2.5 Bath Colonial won't last long! Easy access to Germantown and Ridge Pike makes shopping convenient and a breeze. Fall in love with the full-bricked wall wood-burning fireplace in the Great Room, exposed beams in the Dining Room, wood molding and hardwood floors throughout; all of which gives this home warmth, charm, and that true Colonial feel. Step through the French Doors leading from the Great Room onto a large Screened-in-Porch with a view of gently rolling hills. This property is beautifully landscaped and great for entertaining! Inherit a captivating garden with Aster, August Lily, Azaleas, Calla Lilly, Creeping Jenny, Evening Primrose and Forget-me-Nots, just to name a few! A complete checklist containing nearly 50 different fragrant flowers and plants surrounding this house is available. This home also has Central Air, EnSuite Master Bedroom, Double-Door Closets, and Sunlit-Bay Windows in both the Living Room and Kitchen. The Eat-In Kitchen has a brand new Sink Faucet, Refrigerator, Stove, Microwave,newer Dishwasher, garbage disposal and recently installed GFCI outlets. The movable butcher block Kitchen island has plenty of cabinet space, too. Other features include a 2-Car Garage, Pantry, and Laundry Room on the main floor. The Attic has pull-down stairs with storage space. There is also a second Attic above the garage, as well as plenty of basement storage, too. Freshly painted, newer Windows and a newer Hot Water Heater are among some of the features of a recent remodel. Just a short walk to the highest point in Montgomery County and on a clear day, you can see the Philadelphia Skyline! Close to Eskie Park, featuring a "walking loop," basket ball courts, and year-round activities makes 2908 Martha Lane the perfect home!
Location
State PA
County Montgomery
Area Lower Providence Twp (10643)
Zoning R2
Direction Northeast
Rooms
Other Rooms Living Room, Dining Room, Primary Bedroom, Bedroom 2, Bedroom 3, Kitchen, Family Room, Bedroom 1, Laundry, Attic
Basement Full, Unfinished
Interior
Interior Features Primary Bath(s), Kitchen - Island, Butlers Pantry, Ceiling Fan(s), Attic/House Fan, Exposed Beams, Stall Shower, Kitchen - Eat-In
Hot Water Natural Gas
Heating Gas, Hot Water
Cooling Central A/C
Flooring Wood, Tile/Brick
Fireplaces Number 1
Fireplaces Type Brick
Equipment Oven - Self Cleaning, Dishwasher, Disposal, Built-In Microwave
Fireplace Y
Window Features Bay/Bow
Appliance Oven - Self Cleaning, Dishwasher, Disposal, Built-In Microwave
Heat Source Natural Gas
Laundry Main Floor
Exterior
Exterior Feature Porch(es)
Parking Features Inside Access, Garage Door Opener
Garage Spaces 4.0
Utilities Available Cable TV
Water Access N
Accessibility None
Porch Porch(es)
Attached Garage 2
Total Parking Spaces 4
Garage Y
Building
Lot Description Level, Sloping, Front Yard, Rear Yard, SideYard(s)
Story 2
Sewer Public Sewer
Water Public
Architectural Style Colonial
Level or Stories 2
Additional Building Above Grade
Structure Type Cathedral Ceilings
New Construction N
Schools
Elementary Schools Woodland
Middle Schools Arcola
High Schools Methacton
School District Methacton
Others
Senior Community No
Tax ID 43-00-08074-001
Ownership Fee Simple
Acceptable Financing Conventional, VA, FHA 203(b)
Listing Terms Conventional, VA, FHA 203(b)
Financing Conventional,VA,FHA 203(b)
Read Less Info
Want to know what your home might be worth? Contact us for a FREE valuation!

Our team is ready to help you sell your home for the highest possible price ASAP

Bought with Lisa M Murphy • Keller Williams Real Estate-Blue Bell




