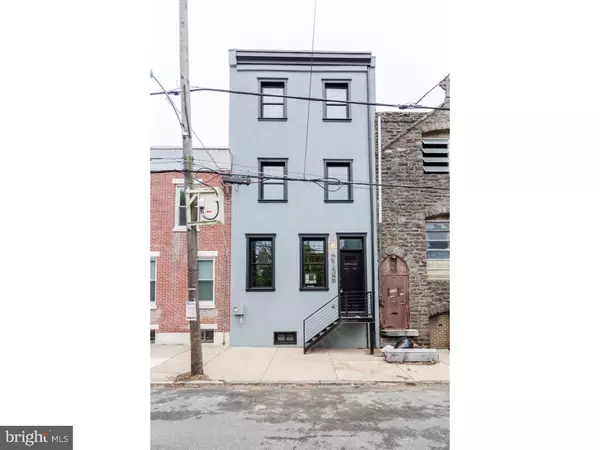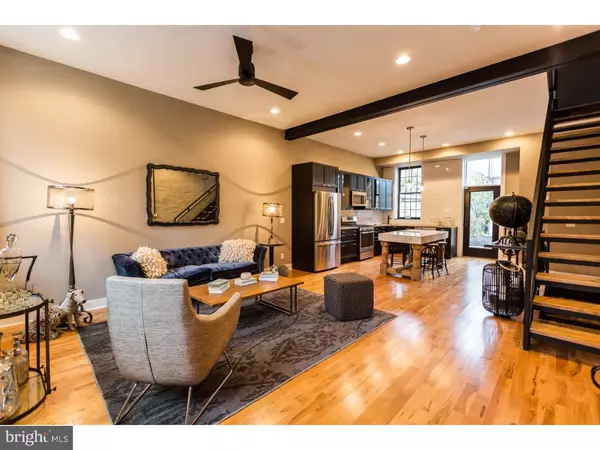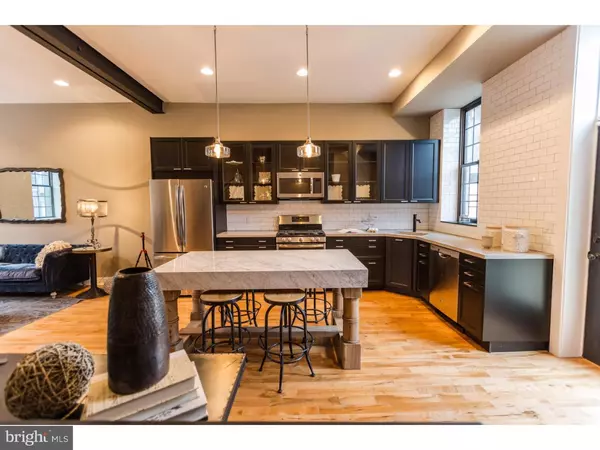For more information regarding the value of a property, please contact us for a free consultation.
Key Details
Sold Price $413,000
Property Type Townhouse
Sub Type Interior Row/Townhouse
Listing Status Sold
Purchase Type For Sale
Square Footage 1,800 sqft
Price per Sqft $229
Subdivision Fishtown
MLS Listing ID 1002431288
Sold Date 07/20/16
Style Straight Thru
Bedrooms 3
Full Baths 2
HOA Y/N N
Abv Grd Liv Area 1,800
Originating Board TREND
Year Built 2016
Annual Tax Amount $804
Tax Year 2016
Property Description
We have fallen in love with this spectacular home and think you will as well! The handsome exterior with custom house numbers and front and back transom windows only hint's at the interior's magnificence. Enter in to an open floor plan with soaring 10+ foot ceilings throughout, and recessed lights. This dwelling was completely re-crafted to bring out it's original old world architectural elements and smartly highlighted with amazing custom features throughout. Every element is visually balanced to perfection through the use of solid hickory hard wood floors throughout. As far as functionality: 3 large bedrooms and 2 full baths offers all of the room you need for guests or office space. Features you will not see anywhere include a wine cellar inspired full finished basement with exposed timber and steel beams, reclaimed wood accent wall with wood taken from the old Parrish House project being renovated next door, original steel fire door, steel open tread custom welded staircase (local metal working artist), recessed lighting, reclaimed stone and brick walls and polished concrete floor. The living, dining, and kitchen area is where you will spend most of your time. In the kitchen there are hand crafted polished cement counter tops made by a local artist, lush stained Shaker style wood cabinets, with soft close doors, pull out drawer features, six burner stainless steel gas range and appliance package, under mount stainless sink with goose-neck faucet, classic white subway tile back splash, pendant as well as recessed lighting. The local welder's amazing staircase starts at the basement and leads up to the 2nd and 3rd level. The 2nd floor bedrooms are large with ample closets, all door are two panel design, there is a beautiful hall bath with floating storage vanity and subway tile shower and soaking tub. The master suite includes a completely custom master bath with hand build reclaimed wood vanity with concrete counter tops. We love the look of the glazed tile in the frame-less glass enclosed shower. Some other features to mention: pocket doors, Industrial ceiling fans, a full rear yard located off the kitchen that is landscaped and features a stamped concrete patio, central air and forced hot air heat, a basement utility room and laundry hook up, approximately 1,800 sf, and a 10 year tax abatement on the improvements.
Location
State PA
County Philadelphia
Area 19125 (19125)
Zoning RSA5
Rooms
Other Rooms Living Room, Dining Room, Primary Bedroom, Bedroom 2, Kitchen, Bedroom 1, Laundry, Other
Basement Full, Fully Finished
Interior
Interior Features Ceiling Fan(s), Exposed Beams, Kitchen - Eat-In
Hot Water Natural Gas
Heating Gas
Cooling Central A/C
Flooring Wood, Tile/Brick
Equipment Built-In Range, Oven - Self Cleaning, Dishwasher, Refrigerator, Disposal, Built-In Microwave
Fireplace N
Appliance Built-In Range, Oven - Self Cleaning, Dishwasher, Refrigerator, Disposal, Built-In Microwave
Heat Source Natural Gas
Laundry Basement
Exterior
Utilities Available Cable TV
Water Access N
Accessibility None
Garage N
Building
Lot Description Rear Yard
Story 2
Sewer Public Sewer
Water Public
Architectural Style Straight Thru
Level or Stories 2
Additional Building Above Grade
Structure Type 9'+ Ceilings
New Construction Y
Schools
School District The School District Of Philadelphia
Others
Senior Community No
Tax ID 314049300
Ownership Fee Simple
Acceptable Financing Conventional, VA, FHA 203(b)
Listing Terms Conventional, VA, FHA 203(b)
Financing Conventional,VA,FHA 203(b)
Read Less Info
Want to know what your home might be worth? Contact us for a FREE valuation!

Our team is ready to help you sell your home for the highest possible price ASAP

Bought with Sarah Scott • Space & Company




