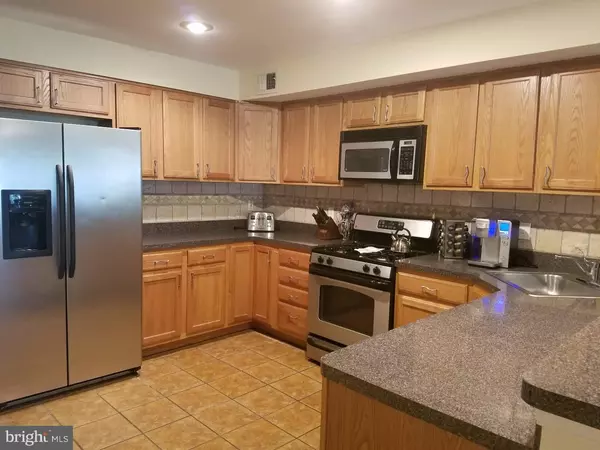For more information regarding the value of a property, please contact us for a free consultation.
Key Details
Sold Price $285,000
Property Type Townhouse
Sub Type Interior Row/Townhouse
Listing Status Sold
Purchase Type For Sale
Square Footage 2,168 sqft
Price per Sqft $131
Subdivision Mt Airy (West)
MLS Listing ID 1002412828
Sold Date 08/30/16
Style Colonial,Straight Thru
Bedrooms 4
Full Baths 3
Half Baths 1
HOA Y/N N
Abv Grd Liv Area 2,168
Originating Board TREND
Year Built 2007
Annual Tax Amount $573
Tax Year 2016
Lot Size 1,921 Sqft
Acres 0.04
Lot Dimensions 17X115
Property Description
329 B W Mount Pleasant Ave is Located in the history rich & culturally diverse neighborhood of W. Mt Airy. central air, open space floor plan, high-end appliances, master suite, extra bathrooms, washer/dryer room, dedicated parking, Pull into your garage or park in front of your new home. close to commercial districts of Mt Airy and Chestnut Hill. With award winning restaurants, caf 's, a juice bar, gyms and a renowned theater and art gallery, Easy access to all public transportation - train is very close for CC commute - equi-distant to Carpenter and Allen Lane train stations. This 9 year old 4 bedrooms 3 full and 1/2 baths new townhome is just steps off the Lincoln Drive, very near the Green Valley section of the Wissahickon in the historic & expansive jewel that is Fairmount Park. Enjoy the bright spacious nature of this home, enjoy off street parking and a garage in the city. Classic brick front and large, comfortable rear yard. Step in to this straight thru colonial design where the first thing you notice is the the space. Home features hardwood floors In LR, DR, Stairs and w/w carpet in bedrooms, open style kitchen with stainless steel appliances, microwave, stove, dishwasher, refrigerator (all included), 36' long cabinetry, built-in bar/island. Powder room on this the main floor. Wonderful for entertaining. exit kitchen to private fenced in yard with patio. The 2nd floor boasts 2 bedrooms w/w carpeting and three piece ceramic tile bathroom. 3rd floor has a private master bedroom with master bath, plus one additional bedroom with full bathroom. This was built with built-in stereo wired speakers, 2 central air and heat systems. dual heating and cooling controls. Note: This is still under the 10 year abatement program, so the real estate taxes are just $573 for the next year.
Location
State PA
County Philadelphia
Area 19119 (19119)
Zoning CMX2
Direction East
Rooms
Other Rooms Living Room, Dining Room, Primary Bedroom, Bedroom 2, Bedroom 3, Kitchen, Family Room, Bedroom 1, Other, Attic
Interior
Interior Features Primary Bath(s), Ceiling Fan(s), Breakfast Area
Hot Water Natural Gas
Heating Gas, Forced Air
Cooling Central A/C
Flooring Wood, Fully Carpeted, Tile/Brick
Equipment Built-In Range, Dishwasher, Refrigerator, Disposal, Built-In Microwave
Fireplace N
Appliance Built-In Range, Dishwasher, Refrigerator, Disposal, Built-In Microwave
Heat Source Natural Gas
Laundry Upper Floor
Exterior
Exterior Feature Patio(s)
Garage Spaces 2.0
Fence Other
Utilities Available Cable TV
Waterfront N
Water Access N
Accessibility None
Porch Patio(s)
Parking Type On Street, Driveway, Attached Garage
Attached Garage 1
Total Parking Spaces 2
Garage Y
Building
Lot Description Level, Rear Yard
Story 3+
Foundation Concrete Perimeter
Sewer Public Sewer
Water Public
Architectural Style Colonial, Straight Thru
Level or Stories 3+
Additional Building Above Grade
Structure Type 9'+ Ceilings
New Construction N
Schools
School District The School District Of Philadelphia
Others
Senior Community No
Tax ID 092005855
Ownership Fee Simple
Security Features Security System
Acceptable Financing Conventional, VA, FHA 203(b)
Listing Terms Conventional, VA, FHA 203(b)
Financing Conventional,VA,FHA 203(b)
Read Less Info
Want to know what your home might be worth? Contact us for a FREE valuation!

Our team is ready to help you sell your home for the highest possible price ASAP

Bought with Scott F Gullaksen • Coldwell Banker Realty
GET MORE INFORMATION





