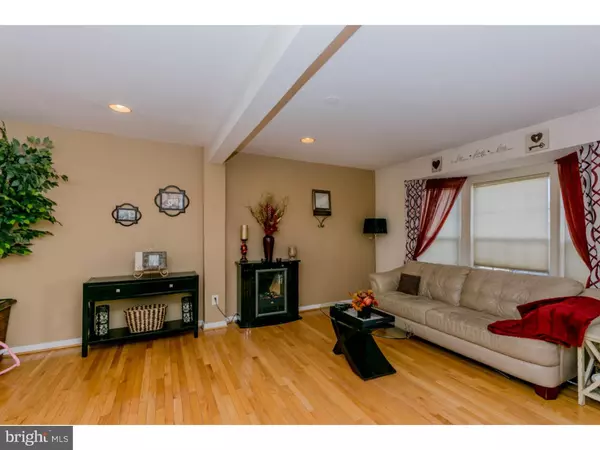For more information regarding the value of a property, please contact us for a free consultation.
Key Details
Sold Price $172,900
Property Type Townhouse
Sub Type Interior Row/Townhouse
Listing Status Sold
Purchase Type For Sale
Square Footage 1,252 sqft
Price per Sqft $138
Subdivision Sawyers Creek
MLS Listing ID 1002394880
Sold Date 05/27/16
Style Traditional
Bedrooms 2
Full Baths 2
Half Baths 1
HOA Fees $27/qua
HOA Y/N Y
Abv Grd Liv Area 1,252
Originating Board TREND
Year Built 2003
Annual Tax Amount $5,580
Tax Year 2015
Lot Size 4,356 Sqft
Acres 0.1
Lot Dimensions 40X82
Property Description
Welcome to this elegant End-Unit Townhome located in Sawyer's Creek in desirable Washington Township! Enter and witness the open floor plan with stunning hardwood floors that flow throughout the entire 1st floor. Recessed lighting and bay window in the living room create a sophisticated atmosphere. Dining room just off the kitchen which features newer stainless steel appliances, ceramic tile flooring, tile back splash and granite counter tops. Upstairs you will find 2 over-sized bedrooms and baths. Master bedroom has private full bath featuring shower stall, garden Jaccuzi tub and large walk-in closet. Second bedroom is HUGE with vaulted ceiling! The lower level features a spacious finished room with recessed lighting. Laundry room has plenty of room for storage. French doors lead outback to the privately fenced-in backyard with EP Henry paver patio. This townhome is the ONLY property that is allowed to have a fenced-in back yard in entire community! Driveway and side yard provide for ample parking and activities. Front porch is manicured with EP Henry retaining wall and fresh landscaping. Just off Rt 55 and Rt 42 makes commuting a breeze! All this plus a 2-10 1-Year Home Warranty included!
Location
State NJ
County Gloucester
Area Washington Twp (20818)
Zoning H
Rooms
Other Rooms Living Room, Dining Room, Primary Bedroom, Kitchen, Family Room, Bedroom 1, Laundry, Attic
Basement Full
Interior
Interior Features Primary Bath(s), Kitchen - Eat-In
Hot Water Natural Gas
Heating Gas, Forced Air
Cooling Central A/C
Flooring Wood, Fully Carpeted
Fireplace N
Heat Source Natural Gas
Laundry Lower Floor
Exterior
Exterior Feature Patio(s)
Garage Spaces 1.0
Fence Other
Utilities Available Cable TV
Waterfront N
Water Access N
Roof Type Pitched,Shingle
Accessibility None
Porch Patio(s)
Parking Type Driveway
Total Parking Spaces 1
Garage N
Building
Lot Description Corner
Story 3+
Foundation Concrete Perimeter
Sewer Public Sewer
Water Public
Architectural Style Traditional
Level or Stories 3+
Additional Building Above Grade
New Construction N
Others
HOA Fee Include Common Area Maintenance
Senior Community No
Tax ID 18-00006 11-00014
Ownership Fee Simple
Acceptable Financing Conventional, VA, FHA 203(b)
Listing Terms Conventional, VA, FHA 203(b)
Financing Conventional,VA,FHA 203(b)
Read Less Info
Want to know what your home might be worth? Contact us for a FREE valuation!

Our team is ready to help you sell your home for the highest possible price ASAP

Bought with Michael Walton • Connection Realtors
GET MORE INFORMATION





