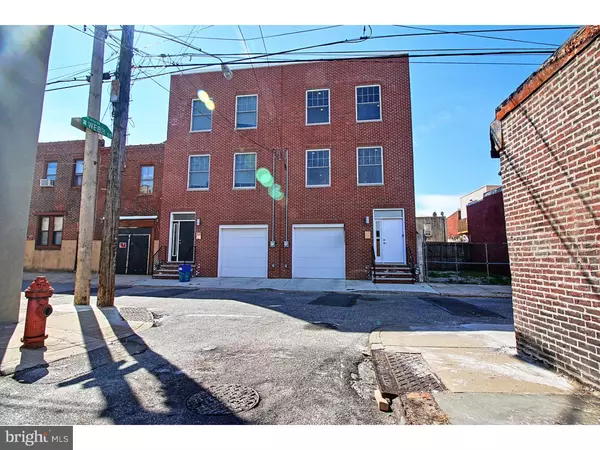For more information regarding the value of a property, please contact us for a free consultation.
Key Details
Sold Price $375,000
Property Type Single Family Home
Sub Type Twin/Semi-Detached
Listing Status Sold
Purchase Type For Sale
Square Footage 2,056 sqft
Price per Sqft $182
Subdivision Fishtown
MLS Listing ID 1002392928
Sold Date 05/19/16
Style Contemporary
Bedrooms 3
Full Baths 2
Half Baths 1
HOA Y/N N
Abv Grd Liv Area 1,900
Originating Board TREND
Year Built 2014
Annual Tax Amount $328
Tax Year 2016
Lot Size 1,663 Sqft
Acres 0.04
Lot Dimensions 21X80
Property Description
One year young home, built by BMK Builders in Fishtown/Old Richmond area with a GARAGE (no parking issues here)! Upon entering the first level you will find a garage, bedroom, powder and laundry rooms. Continue upstairs to the 2nd level and you will find a stunning gourmet eat in kitchen with a large dark Island (seating for 3) provides nice contrast with white Shaker style cabinets and a matching Butler Pantry. The kitchen also features pendant lighting and Stainless Steel Appliances. The spacious Dining and Living areas complete this level. Continuing upstairs you will find the master suite with a spacious bedroom, and a bathroom with a full floor to ceiling tiled shower with a frameless glass door. The finished basement is a wonderful addition which could be your family room, an additional bedroom or office. Your tour concludes with a beautiful private rear yard and a patio area for entertaining. Beautiful hardwood floors run throughout the home. Conveniently located, walking distance to all that Fishtown has to offer - public transportation, shopping, minutes to Center City, most area bridges, parks, and the entrance to I95 is right around the corner. TAX ABATEMENT with NINE years still remaining! New construction in the area can exceed 400-500k and most do not offer parking.
Location
State PA
County Philadelphia
Area 19125 (19125)
Zoning RSA5
Rooms
Other Rooms Living Room, Primary Bedroom, Bedroom 2, Kitchen, Family Room, Bedroom 1
Basement Full
Interior
Interior Features Primary Bath(s), Kitchen - Island, Butlers Pantry, Ceiling Fan(s), Stall Shower, Kitchen - Eat-In
Hot Water Natural Gas
Heating Gas, Forced Air
Cooling Central A/C
Flooring Wood
Equipment Oven - Self Cleaning, Dishwasher, Disposal, Energy Efficient Appliances, Built-In Microwave
Fireplace N
Window Features Energy Efficient
Appliance Oven - Self Cleaning, Dishwasher, Disposal, Energy Efficient Appliances, Built-In Microwave
Heat Source Natural Gas
Laundry Main Floor
Exterior
Exterior Feature Patio(s)
Garage Spaces 2.0
Water Access N
Roof Type Flat
Accessibility None
Porch Patio(s)
Attached Garage 1
Total Parking Spaces 2
Garage Y
Building
Lot Description Level, Rear Yard
Story 3+
Foundation Concrete Perimeter
Sewer Public Sewer
Water Public
Architectural Style Contemporary
Level or Stories 3+
Additional Building Above Grade, Below Grade
Structure Type 9'+ Ceilings
New Construction Y
Schools
School District The School District Of Philadelphia
Others
Senior Community No
Tax ID 314202110
Ownership Fee Simple
Security Features Security System
Acceptable Financing Conventional, VA, FHA 203(b)
Listing Terms Conventional, VA, FHA 203(b)
Financing Conventional,VA,FHA 203(b)
Read Less Info
Want to know what your home might be worth? Contact us for a FREE valuation!

Our team is ready to help you sell your home for the highest possible price ASAP

Bought with Sean Dundon • RE/MAX Access




