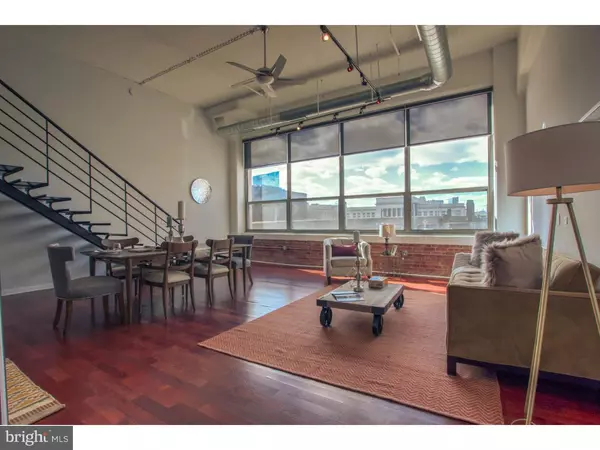For more information regarding the value of a property, please contact us for a free consultation.
Key Details
Sold Price $520,000
Property Type Single Family Home
Sub Type Unit/Flat/Apartment
Listing Status Sold
Purchase Type For Sale
Square Footage 1,300 sqft
Price per Sqft $400
Subdivision Logan Square
MLS Listing ID 1002389836
Sold Date 06/24/16
Style Loft with Bedrooms
Bedrooms 3
Full Baths 2
HOA Fees $430/mo
HOA Y/N N
Abv Grd Liv Area 1,300
Originating Board TREND
Year Built 2008
Annual Tax Amount $1,850
Tax Year 2016
Lot Size 1.000 Acres
Acres 1.0
Lot Dimensions 1
Property Description
Watch amazing sunsets from the huge picture window of this 3 BR, 2 BA condo at 2200 Arch St! This is one of the most unique layouts in the building as you enter from the side (instead of the rear) of the condo. Wide open layout and double-height ceilings enable this unit to feature 3 bedroom areas in a bi-level format. The lower level features an open kitchen and living room concept with hardwood floors throughout ? this is a great space for entertaining! Large rear bedroom on the lower level has two closets that house organizing built-ins. Lower level bathroom features dark tile flooring, slate tile in oversized stall shower and vanity with vessel sink. The carpeted upper level is an open, loft-like bedroom area with a large walk-in closet, marble bathroom with spa tub and vessel sink vanity. There is a lot of closet space for a condo! 2200 Arch is a controlled access building with doorman as well as a gym and this unit comes with a covered parking spot. Trader Joe's is a 3 minute walk and Whole Foods is a 10 minute walk. Get easy access to the Schuylkill River Banks for runs or bike rides just a block away on Race St. Easy access on/off 676 and close proximity to Center City, Rittenhouse Square, 30th Street Station and University City.
Location
State PA
County Philadelphia
Area 19103 (19103)
Zoning CMX5
Rooms
Other Rooms Living Room, Primary Bedroom, Bedroom 2, Kitchen, Bedroom 1
Interior
Interior Features Ceiling Fan(s), Stall Shower
Hot Water Electric
Heating Electric, Forced Air
Cooling Central A/C
Flooring Wood
Equipment Dishwasher, Disposal, Built-In Microwave
Fireplace N
Appliance Dishwasher, Disposal, Built-In Microwave
Heat Source Electric
Laundry Main Floor
Exterior
Garage Spaces 1.0
Waterfront N
Water Access N
Accessibility None
Parking Type Other
Total Parking Spaces 1
Garage N
Building
Foundation Concrete Perimeter
Sewer Public Sewer
Water Public
Architectural Style Loft with Bedrooms
Additional Building Above Grade
Structure Type 9'+ Ceilings
New Construction N
Schools
School District The School District Of Philadelphia
Others
Pets Allowed Y
HOA Fee Include Common Area Maintenance,Ext Bldg Maint,Trash,Electricity,Heat,Parking Fee,Insurance,Management
Senior Community No
Tax ID 888111330
Ownership Condominium
Acceptable Financing Conventional
Listing Terms Conventional
Financing Conventional
Pets Description Case by Case Basis
Read Less Info
Want to know what your home might be worth? Contact us for a FREE valuation!

Our team is ready to help you sell your home for the highest possible price ASAP

Bought with Richard DiNublia • BHHS Fox & Roach-Center City Walnut
GET MORE INFORMATION





