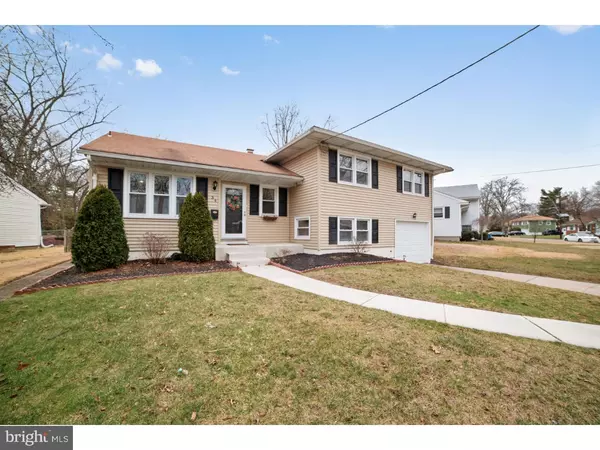For more information regarding the value of a property, please contact us for a free consultation.
Key Details
Sold Price $260,000
Property Type Single Family Home
Sub Type Detached
Listing Status Sold
Purchase Type For Sale
Square Footage 1,524 sqft
Price per Sqft $170
Subdivision Barclay
MLS Listing ID 1002378524
Sold Date 05/26/16
Style Traditional,Split Level
Bedrooms 3
Full Baths 1
Half Baths 1
HOA Y/N N
Abv Grd Liv Area 1,524
Originating Board TREND
Year Built 1955
Annual Tax Amount $6,870
Tax Year 2015
Lot Size 0.258 Acres
Acres 0.26
Lot Dimensions 90X125
Property Description
Are you looking for a move-in ready Cherry Hill home? Look no further than this wonderful split level home. You'll immediately notice the well-groomed grounds and new siding as you pull up to your new home. Upon entering the glistening original hardwood floors and cathedral ceiling will draw you into the warmth of this home. The open floor plan lends itself to entertaining whether it's a formal holiday dinner or a summer party spilling out your sliders to your trek deck and fenced back yard. The kitchen with its 42 inch cabinets, granite counter top, custom backsplash and full stainless steel package will make you feel like you've entered a custom home. On the lower level you will find your familyroom, laundry room, half bath and owners office. The garage is now a storage area for all your toys and outdoor equipment. The bedroom level has wall to wall carpeting throughout, but if you love hardwoods in your bedrooms the same glistening hardwoods are there for you to expose. This floor has three bedrooms all with ceiling fans, and the second bed features beautiful wainscotting. Your main full bath completes this floor. You also have crawl space storage and backyard shed so finding a place for everything is no problem. All this and a great location featuring Cherry Hill schools, close to main roads, shopping and dining make this one that you most not skip.
Location
State NJ
County Camden
Area Cherry Hill Twp (20409)
Zoning RESID
Rooms
Other Rooms Living Room, Dining Room, Primary Bedroom, Bedroom 2, Kitchen, Family Room, Bedroom 1, Other
Interior
Interior Features Ceiling Fan(s)
Hot Water Natural Gas
Heating Gas, Forced Air
Cooling Central A/C
Flooring Wood, Fully Carpeted, Tile/Brick
Equipment Built-In Range, Dishwasher
Fireplace N
Appliance Built-In Range, Dishwasher
Heat Source Natural Gas
Laundry Lower Floor
Exterior
Exterior Feature Deck(s)
Garage Spaces 2.0
Fence Other
Utilities Available Cable TV
Waterfront N
Water Access N
Roof Type Shingle
Accessibility None
Porch Deck(s)
Parking Type Driveway
Total Parking Spaces 2
Garage N
Building
Lot Description Level, Front Yard, Rear Yard
Story Other
Sewer Public Sewer
Water Public
Architectural Style Traditional, Split Level
Level or Stories Other
Additional Building Above Grade
Structure Type Cathedral Ceilings
New Construction N
Schools
High Schools Cherry Hill High - West
School District Cherry Hill Township Public Schools
Others
Senior Community No
Tax ID 09-00342 02-00018
Ownership Fee Simple
Acceptable Financing Conventional, VA, FHA 203(b)
Listing Terms Conventional, VA, FHA 203(b)
Financing Conventional,VA,FHA 203(b)
Read Less Info
Want to know what your home might be worth? Contact us for a FREE valuation!

Our team is ready to help you sell your home for the highest possible price ASAP

Bought with John Dunsmore • EXIT MBR Realty
GET MORE INFORMATION





