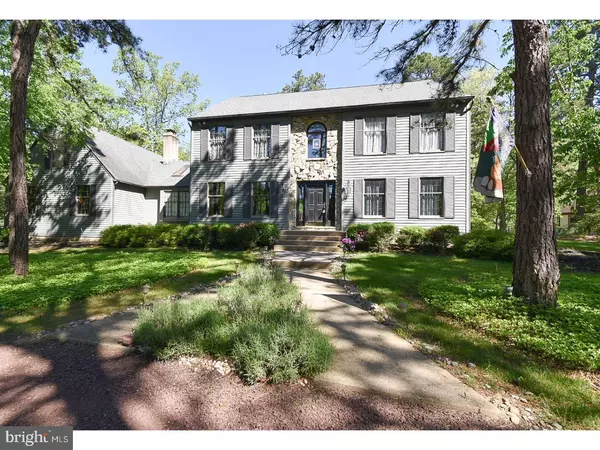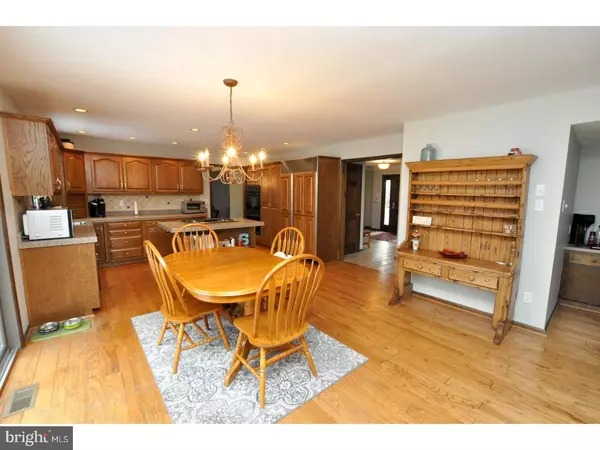For more information regarding the value of a property, please contact us for a free consultation.
Key Details
Sold Price $384,000
Property Type Single Family Home
Sub Type Detached
Listing Status Sold
Purchase Type For Sale
Square Footage 3,382 sqft
Price per Sqft $113
Subdivision Timber Rise
MLS Listing ID 1001840142
Sold Date 08/31/18
Style Colonial
Bedrooms 4
Full Baths 3
Half Baths 1
HOA Y/N N
Abv Grd Liv Area 3,382
Originating Board TREND
Year Built 1985
Annual Tax Amount $12,362
Tax Year 2017
Lot Size 1.000 Acres
Acres 1.0
Lot Dimensions IRREGULAR
Property Description
TWO MASTER SUITES! This 4 bedroom, 3 full and 1 half bath home is set on an acre of land and provides an open and easy floor plan, great for entertaining. The first floor features an office with floor to ceiling built-in bookshelves, living room and dining room with crown molding, laundry/mud room with its own entrance to the back yard, and a completely open kitchen/great room. Dramatic Valley Forge stone surrounds the gas fireplace. The kitchen has a 5 burner gas stove, double wall oven, sub-zero refrigerator, and large custom pantry. There is a screened in porch off the great room with ceiling fan, recessed lighting, and tile floor. Upstairs, you'll find a large open landing with built in bookcases and a hall bath with skylights and 2 sinks. The second and third bedrooms both have ceiling fans and walk in closets. The master bedroom suite features a ceiling fan, gas fireplace, large tiled shower, jetted tub, a walk-in and multiple other closets. The 4th bedroom, or second master suite (complete with full bathroom), has its own stairwell and carries its own heating and air conditioning zone which can easily be managed when not in use. This room also has a ceiling fan and large closet/storage area. Whether inside or outside, there are many ways to enjoy this amazing home in a sought-after area! Other great features of this beautiful home are the expanded garage, 3 zone heating and air, Anderson windows, 6 panel hardwood doors and so much more! Make your appointment today to tour this exceptional home!
Location
State NJ
County Burlington
Area Medford Twp (20320)
Zoning RES
Rooms
Other Rooms Living Room, Dining Room, Primary Bedroom, Bedroom 2, Bedroom 3, Kitchen, Family Room, Bedroom 1, In-Law/auPair/Suite, Laundry, Other, Attic
Interior
Interior Features Primary Bath(s), Kitchen - Island, Butlers Pantry, Skylight(s), Ceiling Fan(s), WhirlPool/HotTub, Water Treat System, Wet/Dry Bar, Kitchen - Eat-In
Hot Water Natural Gas
Heating Gas, Forced Air, Zoned
Cooling Central A/C
Flooring Wood, Fully Carpeted, Tile/Brick
Fireplaces Number 2
Fireplaces Type Stone, Gas/Propane
Equipment Cooktop, Oven - Double, Dishwasher, Refrigerator
Fireplace Y
Appliance Cooktop, Oven - Double, Dishwasher, Refrigerator
Heat Source Natural Gas
Laundry Main Floor
Exterior
Exterior Feature Patio(s), Porch(es)
Parking Features Inside Access, Garage Door Opener, Oversized
Garage Spaces 5.0
Utilities Available Cable TV
Water Access N
Roof Type Pitched,Shingle
Accessibility None
Porch Patio(s), Porch(es)
Attached Garage 2
Total Parking Spaces 5
Garage Y
Building
Lot Description Irregular, Level, Front Yard, Rear Yard, SideYard(s)
Story 2
Foundation Brick/Mortar
Sewer On Site Septic
Water Well
Architectural Style Colonial
Level or Stories 2
Additional Building Above Grade
Structure Type Cathedral Ceilings,9'+ Ceilings
New Construction N
Schools
School District Medford Township Public Schools
Others
Senior Community No
Tax ID 20-05507 03-00011
Ownership Fee Simple
Read Less Info
Want to know what your home might be worth? Contact us for a FREE valuation!

Our team is ready to help you sell your home for the highest possible price ASAP

Bought with Lisa M Hermann • Weichert Realtors-Medford




