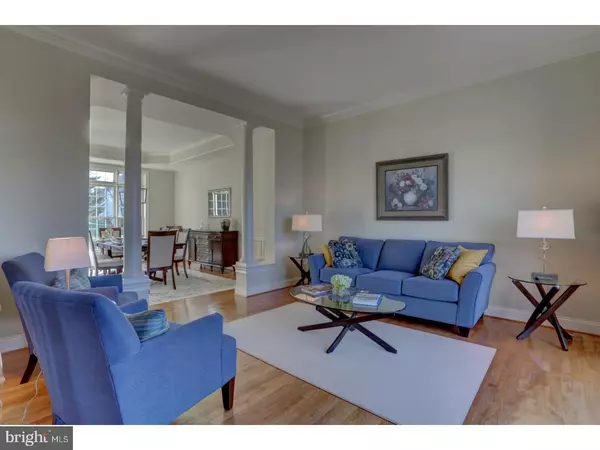For more information regarding the value of a property, please contact us for a free consultation.
Key Details
Sold Price $515,000
Property Type Single Family Home
Sub Type Detached
Listing Status Sold
Purchase Type For Sale
Square Footage 5,102 sqft
Price per Sqft $100
Subdivision Landis Valley Hunt
MLS Listing ID 1000361518
Sold Date 08/31/18
Style Colonial
Bedrooms 4
Full Baths 3
Half Baths 2
HOA Y/N N
Abv Grd Liv Area 3,886
Originating Board TREND
Year Built 2001
Annual Tax Amount $8,742
Tax Year 2018
Lot Size 0.440 Acres
Acres 0.44
Lot Dimensions 167x130x154x113
Property Description
Secluded in the peaceful neighborhood of Landis Valley Hunt, this 2-story home provides the perfect environment for tranquility. Standing on nearly half an acre of land, this house features 4 bedrooms and 5 total baths. For a restful ambiance, look no further than the first-floor sunroom. Windows surround the room with warm natural lighting, making it the ideal spot for stress-free moments. More highlights of the main floor include: a gorgeous dining room with stately columns, a cozy family room with a gas fireplace and built-in shelves, and a kitchen with Mylin custom built cabinets, 2 dishwashers, and 2 ovens. The second floor includes an office, laundry, and 4 bedrooms, each with access to a full bath. The master bedroom overlooks the front and features a private bath with heated tile flooring, a jetted tub, dual vanity, walk-in shower, and a spacious dressing room. In addition to the first-floor sunroom, the finished basement is a great place for year-round get togethers. The lower level family room is highlighted by a wet bar with a mini-fridge and built-in tap. There is also an exercise area, billiards room, and powder as well. The exterior includes a rear patio and a firepit, adding to an already amazing property. Tranquil memories await at 1951 Pickering Trail.
Location
State PA
County Lancaster
Area Manheim Twp (10539)
Zoning RESIDENTIAL
Rooms
Other Rooms Living Room, Dining Room, Primary Bedroom, Bedroom 2, Bedroom 3, Kitchen, Game Room, Family Room, Bedroom 1, Study, Sun/Florida Room
Basement Fully Finished
Interior
Interior Features Primary Bath(s), Kitchen - Island, Skylight(s), Ceiling Fan(s), Wet/Dry Bar, Dining Area
Hot Water Natural Gas
Heating Gas, Baseboard
Cooling Central A/C
Flooring Wood, Fully Carpeted, Tile/Brick
Fireplaces Number 1
Fireplaces Type Gas/Propane
Equipment Oven - Double, Dishwasher, Built-In Microwave
Fireplace Y
Appliance Oven - Double, Dishwasher, Built-In Microwave
Heat Source Natural Gas
Laundry Upper Floor
Exterior
Exterior Feature Patio(s), Porch(es)
Garage Garage - Side Entry
Garage Spaces 3.0
Waterfront N
Water Access N
Accessibility None
Porch Patio(s), Porch(es)
Parking Type On Street, Driveway, Attached Garage
Attached Garage 3
Total Parking Spaces 3
Garage Y
Building
Lot Description Level
Story 4
Sewer Public Sewer
Water Public
Architectural Style Colonial
Level or Stories 2
Additional Building Above Grade, Below Grade
Structure Type Cathedral Ceilings,9'+ Ceilings
New Construction N
Schools
Elementary Schools Nitrauer
Middle Schools Manheim Township
High Schools Manheim Township
School District Manheim Township
Others
Senior Community No
Tax ID 390-04126-0-0000
Ownership Fee Simple
SqFt Source Estimated
Security Features Security System
Acceptable Financing Cash, Conventional
Listing Terms Cash, Conventional
Financing Cash,Conventional
Special Listing Condition Standard
Read Less Info
Want to know what your home might be worth? Contact us for a FREE valuation!

Our team is ready to help you sell your home for the highest possible price ASAP

Bought with Rina Aliotta • RE/MAX Pinnacle
GET MORE INFORMATION





