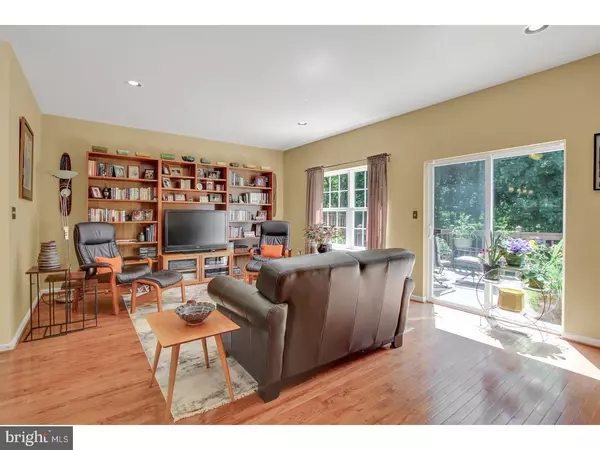For more information regarding the value of a property, please contact us for a free consultation.
Key Details
Sold Price $235,000
Property Type Townhouse
Sub Type Interior Row/Townhouse
Listing Status Sold
Purchase Type For Sale
Square Footage 2,468 sqft
Price per Sqft $95
Subdivision Coddington View
MLS Listing ID 1001895156
Sold Date 08/24/18
Style Colonial
Bedrooms 3
Full Baths 2
Half Baths 1
HOA Fees $58/mo
HOA Y/N Y
Abv Grd Liv Area 2,468
Originating Board TREND
Year Built 2006
Annual Tax Amount $5,303
Tax Year 2018
Lot Size 2,944 Sqft
Acres 0.07
Lot Dimensions 24
Property Description
Pride of ownership is evident in this beautiful 3 bedroom, 2.5 bath home, which is said to be one of the nicest in this neighborhood. The floor plan has been used only a few times by the builders due to its relatively expensive design. The entire main floor is an open entertainment area with the kitchen strategically separated by a half wall. This solar powered home incurs approximately half the amount of the utility bills. Additionally, there is a Nest Thermostat that can be accessed from any iPhone, and an installed security system. The interior of this home is completed with updates in each room, including a corner gas fireplace and 9 foot ceilings on the first floor, fabulous oak hardwood and bamboo floors through the second and third floors, stainless steel appliances, and upgraded lighting with quality ceiling fans. Outdoor entertaining on the charming patio overlooks lush woods and mature landscaping. The home has been meticulously cared for and is in move in ready condition. Great opportunity in Pottsgrove School District.
Location
State PA
County Montgomery
Area Upper Pottsgrove Twp (10660)
Zoning R4
Rooms
Other Rooms Living Room, Dining Room, Primary Bedroom, Bedroom 2, Kitchen, Bedroom 1, Other
Basement Full, Fully Finished
Interior
Interior Features Primary Bath(s), Butlers Pantry, Ceiling Fan(s), Dining Area
Hot Water Natural Gas, Solar
Heating Gas, Solar Active/Passive, Forced Air
Cooling Central A/C, Energy Star Cooling System
Flooring Wood, Tile/Brick
Fireplaces Number 1
Fireplaces Type Brick, Gas/Propane
Equipment Built-In Range, Oven - Self Cleaning, Dishwasher
Fireplace Y
Appliance Built-In Range, Oven - Self Cleaning, Dishwasher
Heat Source Natural Gas, Solar
Laundry Upper Floor
Exterior
Exterior Feature Deck(s)
Garage Spaces 2.0
Utilities Available Cable TV
Water Access N
Roof Type Pitched,Shingle
Accessibility None
Porch Deck(s)
Attached Garage 1
Total Parking Spaces 2
Garage Y
Building
Lot Description Level, Front Yard, Rear Yard
Story 3+
Foundation Concrete Perimeter
Sewer Public Sewer
Water Public
Architectural Style Colonial
Level or Stories 3+
Additional Building Above Grade
Structure Type 9'+ Ceilings
New Construction N
Schools
School District Pottsgrove
Others
HOA Fee Include Lawn Maintenance,Trash
Senior Community No
Tax ID 60-00-00421-318
Ownership Fee Simple
Acceptable Financing Conventional, VA, FHA 203(b)
Listing Terms Conventional, VA, FHA 203(b)
Financing Conventional,VA,FHA 203(b)
Read Less Info
Want to know what your home might be worth? Contact us for a FREE valuation!

Our team is ready to help you sell your home for the highest possible price ASAP

Bought with Kim Welch • RE/MAX Achievers-Collegeville




