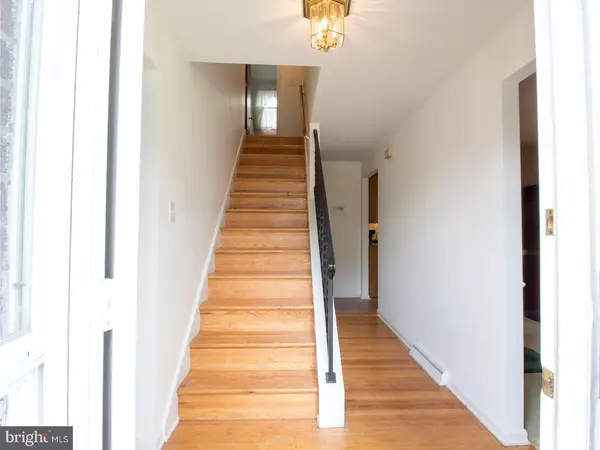For more information regarding the value of a property, please contact us for a free consultation.
Key Details
Sold Price $234,900
Property Type Single Family Home
Sub Type Detached
Listing Status Sold
Purchase Type For Sale
Square Footage 1,925 sqft
Price per Sqft $122
Subdivision Penn Acres
MLS Listing ID 1001956046
Sold Date 08/24/18
Style Colonial
Bedrooms 4
Full Baths 2
Half Baths 1
HOA Y/N N
Abv Grd Liv Area 1,925
Originating Board TREND
Year Built 1961
Annual Tax Amount $1,974
Tax Year 2017
Lot Size 7,841 Sqft
Acres 0.18
Lot Dimensions 70X115
Property Description
Meticulously maintained 4BR/2.5BA Colonial in Penn Acres with 1925 sq ft of living space. Great curb appeal with brick accents, lushly landscaped front entrance, and clean concrete driveway. As you enter the home you'll be greeted with gleaming hardwood floors. Original hardwood flooring extends throughout the 1st and 2nd floors and is in good shape, however, some floors are still covered with carpeting. The kitchen has been beautifully updated with maple cabinets, granite counters, a peninsula breakfast bar, updated appliances, gas cooking, and ceramic tile floors and backsplash; and it flows into a spacious family room, which was converted from 1-car garage with all necessary permits. The cozy family room gets lots of natural light from double windows at the front and back of the room and the floor-to-ceiling brick fireplace, wooden beams, and vaulted ceiling add to its charm. The open design from the family room to the kitchen creates a convenient space for entertaining family and friends. Adjacent to the kitchen is the dining room, complete with chair rail molding, warm earth tone paint, and enough space to fit a large dining table for holiday gatherings. On the other side of the entryway is a large living room that extends from the front to the back of the home; it makes a perfect place to watch your favorite TV show or relax and read a book. There's also an updated powder room to round out this level. Upstairs is a spacious master bedroom suite with a private bath, and 3 other large bedrooms which share a convenient hall bath, and all of the bedrooms have original hardwood flooring. The basement is clean and freshly painted and the built-in workbench and stand-alone freezer are included with the sale. Out back is a wide open fenced rear yard and a concrete pad ready for your shed. The lot backs to well-maintained Wilmington University property. Newer architectural shingle roof (2010), New A/C (2016). Seller offering a 1 Year HSA Home Warranty. This home is a true gem and won't last long! MAKE THIS YOUR NEW HOME TODAY!
Location
State DE
County New Castle
Area New Castle/Red Lion/Del.City (30904)
Zoning NC6.5
Rooms
Other Rooms Living Room, Dining Room, Primary Bedroom, Bedroom 2, Bedroom 3, Kitchen, Family Room, Bedroom 1, Attic
Basement Full, Unfinished
Interior
Interior Features Primary Bath(s), Breakfast Area
Hot Water Natural Gas
Heating Gas, Hot Water
Cooling Central A/C
Flooring Wood, Fully Carpeted, Vinyl, Tile/Brick
Fireplaces Number 1
Equipment Oven - Self Cleaning, Dishwasher, Disposal
Fireplace Y
Appliance Oven - Self Cleaning, Dishwasher, Disposal
Heat Source Natural Gas
Laundry Basement
Exterior
Fence Other
Waterfront N
Water Access N
Roof Type Shingle
Accessibility None
Parking Type None
Garage N
Building
Lot Description Level, Front Yard, Rear Yard
Story 2
Foundation Brick/Mortar
Sewer Public Sewer
Water Public
Architectural Style Colonial
Level or Stories 2
Additional Building Above Grade
Structure Type Cathedral Ceilings
New Construction N
Schools
Elementary Schools Wilmington Manor
High Schools William Penn
School District Colonial
Others
Senior Community No
Tax ID 10-019.10-255
Ownership Fee Simple
Acceptable Financing Conventional, VA, FHA 203(b), USDA
Listing Terms Conventional, VA, FHA 203(b), USDA
Financing Conventional,VA,FHA 203(b),USDA
Read Less Info
Want to know what your home might be worth? Contact us for a FREE valuation!

Our team is ready to help you sell your home for the highest possible price ASAP

Bought with Tania Peralta • RE/MAX Premier Properties
GET MORE INFORMATION





