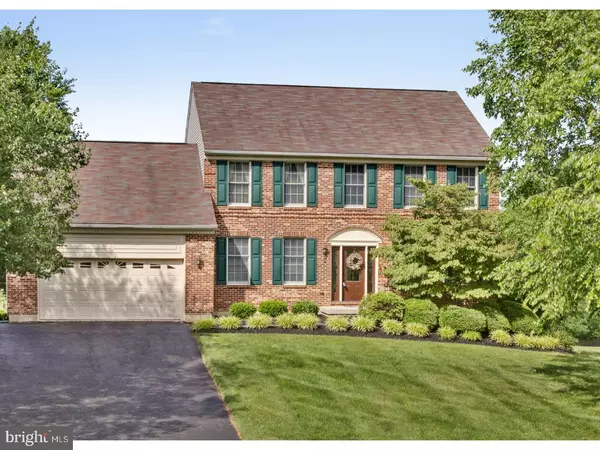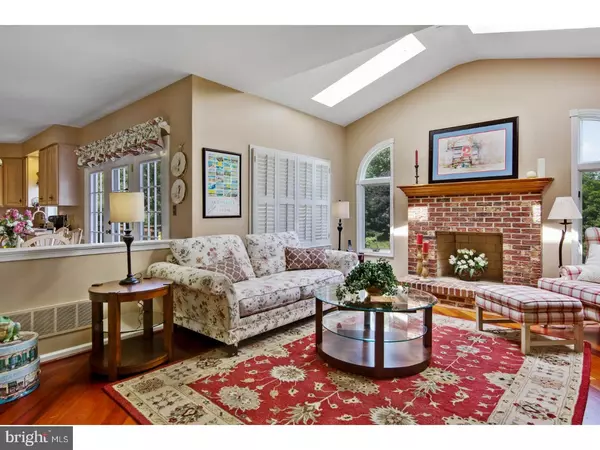For more information regarding the value of a property, please contact us for a free consultation.
Key Details
Sold Price $435,000
Property Type Single Family Home
Sub Type Detached
Listing Status Sold
Purchase Type For Sale
Square Footage 4,175 sqft
Price per Sqft $104
Subdivision Grantchester
MLS Listing ID 1001954990
Sold Date 08/24/18
Style Colonial
Bedrooms 4
Full Baths 2
Half Baths 1
HOA Y/N N
Abv Grd Liv Area 2,700
Originating Board TREND
Year Built 1995
Annual Tax Amount $4,388
Tax Year 2017
Lot Size 0.650 Acres
Acres 0.65
Lot Dimensions 100X200
Property Description
Welcome Home! Located in the beautiful community of Grandchester, you'll enjoy the tree-lined streets and lovely landscapes leading to 32 Forestal Circle. Pull into the wide driveway and you'll notice the two-car garage with convenient side exterior door. You may be tempted to peak out back, but we suggest you take the path to the front door and catch the spectacular view of the backyard from the very large deck. Once inside the foyer, take a right into the living room that eases into the familyroom through the French doors. What a great option to have as a separate space. In the familyroom, be sure to notice the gorgeous wide plank hardwood floor that also covers the kitchen and breakfast areas. The kitchen is bright and includes a custom island with bar stools. Step out to the deck and see for yourself why we love the views so much! Beyond the kitchen are the powder room, laundry room and the access to the garage. The first floor is complete with the spacious dining room and foyer where you began the tour. The upstairs features the master bedroom with walk-in closet and en-suite as well as three additional bedrooms and a full bath. The tour ends on the lower level with a huge basement with high ceilings and walk out to the backyard, ready for you to finish. Floor plan available by request.
Location
State DE
County New Castle
Area Newark/Glasgow (30905)
Zoning NC21
Rooms
Other Rooms Living Room, Dining Room, Primary Bedroom, Bedroom 2, Bedroom 3, Kitchen, Family Room, Bedroom 1, Laundry, Other
Basement Full, Unfinished, Outside Entrance
Interior
Interior Features Kitchen - Island, Skylight(s), Stall Shower, Dining Area
Hot Water Electric
Heating Gas, Forced Air
Cooling Central A/C
Flooring Wood, Fully Carpeted
Fireplaces Number 1
Fireplaces Type Brick
Equipment Dishwasher
Fireplace Y
Appliance Dishwasher
Heat Source Natural Gas
Laundry Main Floor
Exterior
Exterior Feature Deck(s)
Garage Spaces 5.0
Water Access N
Roof Type Pitched,Shingle
Accessibility None
Porch Deck(s)
Attached Garage 2
Total Parking Spaces 5
Garage Y
Building
Lot Description Sloping, Rear Yard
Story 2
Foundation Concrete Perimeter
Sewer Public Sewer
Water Public
Architectural Style Colonial
Level or Stories 2
Additional Building Above Grade, Below Grade
Structure Type 9'+ Ceilings
New Construction N
Schools
School District Christina
Others
Senior Community No
Tax ID 08-029.40-127
Ownership Fee Simple
Read Less Info
Want to know what your home might be worth? Contact us for a FREE valuation!

Our team is ready to help you sell your home for the highest possible price ASAP

Bought with Christopher D Ulp • Weichert Realtors-Limestone




