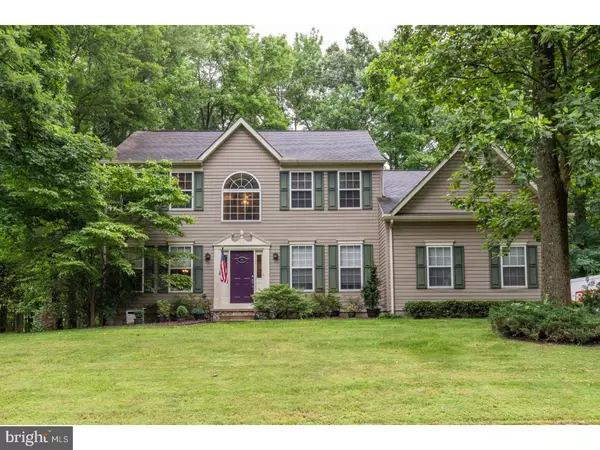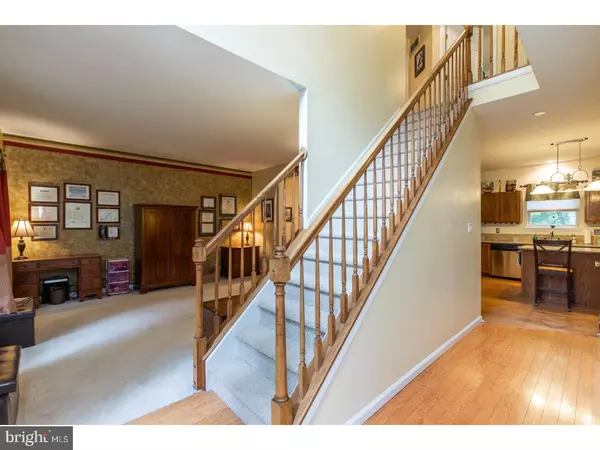For more information regarding the value of a property, please contact us for a free consultation.
Key Details
Sold Price $339,900
Property Type Single Family Home
Sub Type Detached
Listing Status Sold
Purchase Type For Sale
Square Footage 2,850 sqft
Price per Sqft $119
Subdivision Christinas Brace
MLS Listing ID 1001941168
Sold Date 08/20/18
Style Colonial
Bedrooms 4
Full Baths 3
Half Baths 1
HOA Fees $12/ann
HOA Y/N Y
Abv Grd Liv Area 2,850
Originating Board TREND
Year Built 1996
Annual Tax Amount $3,551
Tax Year 2017
Lot Size 0.340 Acres
Acres 0.34
Lot Dimensions 100X150
Property Description
Welcome home to this beautiful 4 bedroom, 3.5 bath colonial style home tucked away in the exclusive 13 home community of Christina's Brace. You will immediately notice this home sits on a large, premium lot up off the street and features a side entry garage. Enter into foyer and you will be greeted by the beautiful center stair case, hardwood floors and neutral paint colors. The living room boasts plenty of natural light through the large front windows and wall to wall carpet. The opposing room at the front of the house could be used as an office or den. The dining room has plenty of space for hosting dinner parties or holidays with family. You will look forward to cooking in the gorgeous kitchen with its granite counter tops, stainless steel appliances, island with seating, sliding door to the deck and room for a kitchen table. The kitchen opens to the large family room featuring vaulted ceilings, wood burning fireplace and French doors to the sun room. Enjoy your morning coffee in the sun room with its skylights, large windows and sliding doors to the deck. The first floor also features a full bathroom with a shower. Heading upstairs you will find 4 bedrooms with spacious closets and a full hall bathroom. The large master bedroom is its own retreat and has an ensuite bathroom with a double vanity, shower and soaking tub. Walk through the master's double doors your private loft above the family room and several closets large enough to handle all your clothing and storage needs. The basement is perfect for entertaining. Enjoy movies, games, the included pool table, full bar and gas fireplace. Entertain guests all summer on the back deck and private backyard enveloped by mature trees. This location is tough to beat. It is close to shopping, dining and major highways for a fast commute anywhere. Schedule your tour today!
Location
State DE
County New Castle
Area Newark/Glasgow (30905)
Zoning NC21
Rooms
Other Rooms Living Room, Dining Room, Primary Bedroom, Bedroom 2, Bedroom 3, Kitchen, Family Room, Bedroom 1
Basement Full, Fully Finished
Interior
Interior Features Primary Bath(s), Kitchen - Island, Butlers Pantry, Ceiling Fan(s)
Hot Water Natural Gas
Heating Gas, Forced Air
Cooling Central A/C
Flooring Wood, Fully Carpeted, Vinyl, Tile/Brick
Fireplaces Number 2
Fireplaces Type Brick, Gas/Propane
Equipment Oven - Self Cleaning, Dishwasher, Disposal
Fireplace Y
Appliance Oven - Self Cleaning, Dishwasher, Disposal
Heat Source Natural Gas
Laundry Basement
Exterior
Exterior Feature Deck(s), Porch(es)
Parking Features Garage Door Opener
Garage Spaces 5.0
Utilities Available Cable TV
Water Access N
Roof Type Shingle
Accessibility None
Porch Deck(s), Porch(es)
Attached Garage 2
Total Parking Spaces 5
Garage Y
Building
Story 2
Foundation Concrete Perimeter
Sewer Public Sewer
Water Public
Architectural Style Colonial
Level or Stories 2
Additional Building Above Grade
New Construction N
Schools
School District Christina
Others
HOA Fee Include Snow Removal
Senior Community No
Tax ID 09-028.20-198
Ownership Fee Simple
Read Less Info
Want to know what your home might be worth? Contact us for a FREE valuation!

Our team is ready to help you sell your home for the highest possible price ASAP

Bought with Robert Hoesterey • Empower Real Estate, LLC




