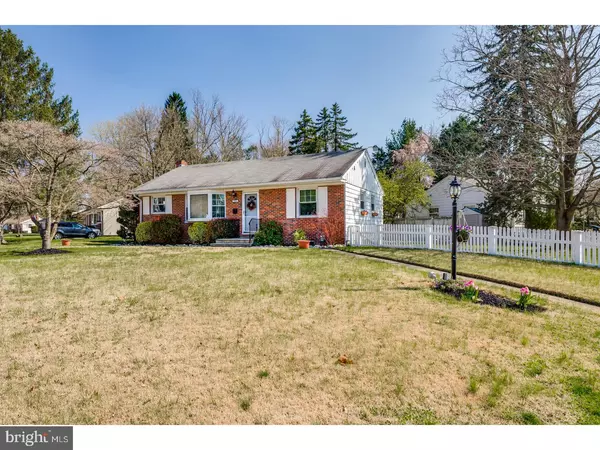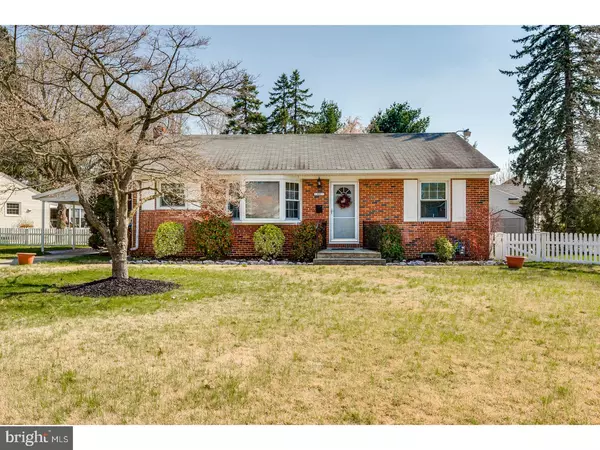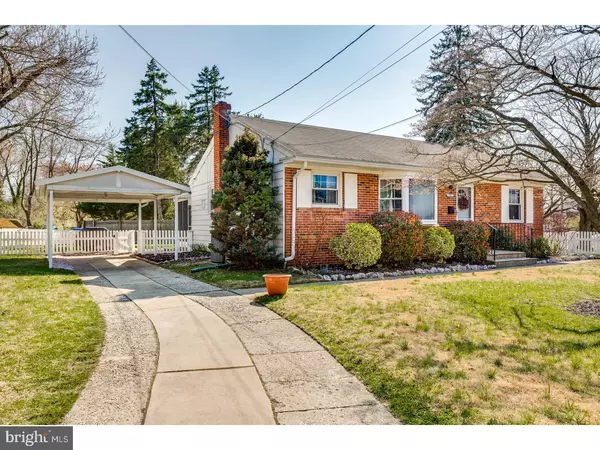For more information regarding the value of a property, please contact us for a free consultation.
Key Details
Sold Price $215,000
Property Type Single Family Home
Sub Type Detached
Listing Status Sold
Purchase Type For Sale
Square Footage 1,040 sqft
Price per Sqft $206
Subdivision Belair Estates
MLS Listing ID 1000418606
Sold Date 08/17/18
Style Ranch/Rambler
Bedrooms 3
Full Baths 1
HOA Y/N N
Abv Grd Liv Area 1,040
Originating Board TREND
Year Built 1950
Annual Tax Amount $5,880
Tax Year 2017
Lot Size 0.267 Acres
Acres 0.27
Lot Dimensions 93X125
Property Description
This Cherry Hill rancher, perched on a big corner lot, is full of wonderful surprises! You will know instantly, from the lovely landscaping and white picket fence, that the interior of this "Belair Estates" home is going to be something special too! Inside, an open living & dining room combination features hardwood floors and lots of natural light from the front bay window. Tastefully finished and painted in today's popular tones, this home offers a style that is ready to enjoy. The kitchen was nicely updated with white cabinetry, newer appliances, recessed lighting, ceramic tile floors & backsplash and Corian counters. Down the hall are 3 good sized bedrooms, two with exposed hardwood flooring, all of which share a lovely, updated full bath with a full tub and a pretty maple vanity. The finished basement is huge and adds lots of extra square footage perfect for relaxing and watching TV. There is also a laundry room and additional storage as well. A screen porch on the back of the home is perfect for enjoying al-fresco meals or a good book when the weather gets warmer. This home is located within walking distance to Pennypacker Park where you can enjoy scenic trails, and all the great shops, eateries and activities in downtown Haddonfield. If you've been waiting for a great rancher to hit the market, put this one on your list immediately!
Location
State NJ
County Camden
Area Cherry Hill Twp (20409)
Zoning RES
Direction North
Rooms
Other Rooms Living Room, Dining Room, Primary Bedroom, Bedroom 2, Kitchen, Bedroom 1, Attic
Basement Full, Fully Finished
Interior
Interior Features Attic/House Fan
Hot Water Natural Gas
Heating Gas, Forced Air
Cooling Central A/C
Flooring Wood, Fully Carpeted, Tile/Brick
Equipment Built-In Range, Dishwasher, Built-In Microwave
Fireplace N
Window Features Bay/Bow
Appliance Built-In Range, Dishwasher, Built-In Microwave
Heat Source Natural Gas
Laundry Basement
Exterior
Fence Other
Utilities Available Cable TV
Water Access N
Roof Type Pitched,Shingle
Accessibility None
Garage N
Building
Lot Description Corner, Level, Open, Front Yard, Rear Yard, SideYard(s)
Story 1
Foundation Brick/Mortar
Sewer Public Sewer
Water Public
Architectural Style Ranch/Rambler
Level or Stories 1
Additional Building Above Grade
New Construction N
Schools
Elementary Schools James Johnson
Middle Schools Carusi
High Schools Cherry Hill High - West
School District Cherry Hill Township Public Schools
Others
Senior Community No
Tax ID 09-00401 01-00005
Ownership Fee Simple
Read Less Info
Want to know what your home might be worth? Contact us for a FREE valuation!

Our team is ready to help you sell your home for the highest possible price ASAP

Bought with Bonnie L Walter • Keller Williams Realty - Cherry Hill




