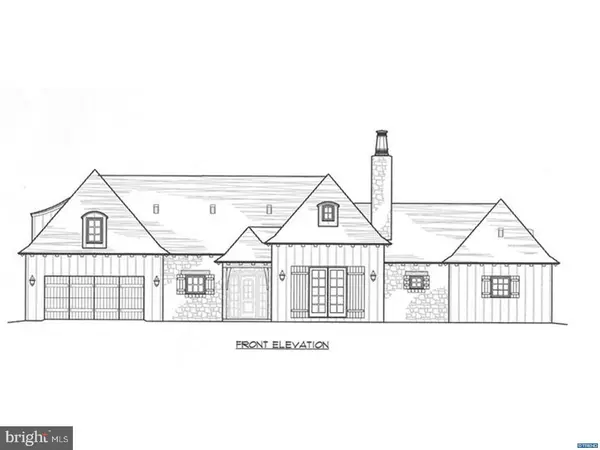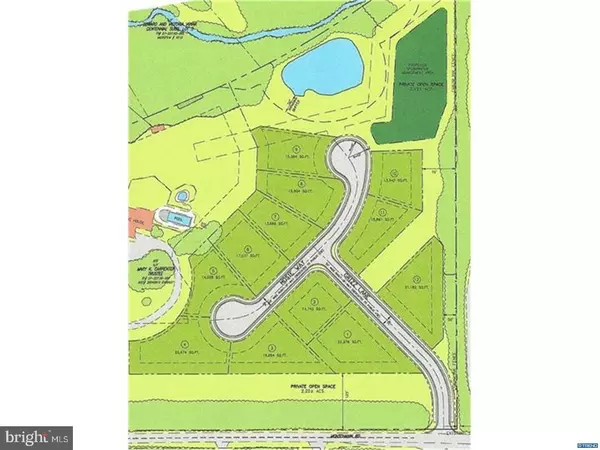For more information regarding the value of a property, please contact us for a free consultation.
Key Details
Sold Price $1,382,200
Property Type Single Family Home
Sub Type Detached
Listing Status Sold
Purchase Type For Sale
Subdivision Wagoners Row
MLS Listing ID 1000322055
Sold Date 08/17/18
Style Carriage House,French
Bedrooms 3
Full Baths 3
HOA Fees $339/mo
HOA Y/N Y
Originating Board TREND
Year Built 2016
Tax Year 2017
Lot Size 0.380 Acres
Acres 0.38
Lot Dimensions 130X130
Property Description
Marra Homes Newest Community of 12 Custom French Country Homes built on the Wagoners Row estate in Greenville. A 55+ Community, Wagoners Row will offer 14 distinctive open floor plans to choose from. Beautiful architectural details throughout: 9' first/second fl and/or cathedral ceilings, 2 HVAC systems, Pella windows, elegant Dining Rooms, lovely millwork, hardwood flooring throughout, luxurious 1st floor master suites with walk-in closets, and tile baths, 2-3 car garages, brick or slate front porches and back patios, and top of the line custom kitchens. All homeowners will design their own kitchens. All masonry fronts with Hardi Board siding. Some Lots offer walk-out basements. Highest quality craftsmanship with each Homeowner meeting with the Builder to customize their home.
Location
State DE
County New Castle
Area Hockssn/Greenvl/Centrvl (30902)
Zoning S
Rooms
Other Rooms Living Room, Dining Room, Primary Bedroom, Bedroom 2, Kitchen, Bedroom 1, Study, Laundry, Other, Attic
Basement Full, Unfinished
Interior
Interior Features Primary Bath(s), Kitchen - Island, Butlers Pantry, Kitchen - Eat-In
Hot Water Natural Gas
Heating Forced Air
Cooling Central A/C
Flooring Wood, Tile/Brick
Fireplaces Number 1
Equipment Built-In Range, Oven - Self Cleaning, Dishwasher, Disposal, Energy Efficient Appliances, Built-In Microwave
Fireplace Y
Window Features Energy Efficient
Appliance Built-In Range, Oven - Self Cleaning, Dishwasher, Disposal, Energy Efficient Appliances, Built-In Microwave
Heat Source Natural Gas
Laundry Main Floor
Exterior
Exterior Feature Patio(s)
Garage Inside Access, Garage Door Opener
Garage Spaces 4.0
Utilities Available Cable TV
Waterfront N
Water Access N
Roof Type Shingle
Accessibility None
Porch Patio(s)
Parking Type Attached Garage, Other
Attached Garage 2
Total Parking Spaces 4
Garage Y
Building
Lot Description Level
Story 1.5
Foundation Concrete Perimeter
Sewer Public Sewer
Water Public
Architectural Style Carriage House, French
Level or Stories 1.5
Structure Type Cathedral Ceilings,9'+ Ceilings
New Construction Y
Schools
School District Red Clay Consolidated
Others
HOA Fee Include Lawn Maintenance,Snow Removal,Trash
Senior Community Yes
Tax ID 0702730106
Ownership Fee Simple
Security Features Security System
Acceptable Financing Conventional
Listing Terms Conventional
Financing Conventional
Read Less Info
Want to know what your home might be worth? Contact us for a FREE valuation!

Our team is ready to help you sell your home for the highest possible price ASAP

Bought with Thomas Desper Jr. • Long & Foster Real Estate, Inc.
GET MORE INFORMATION





