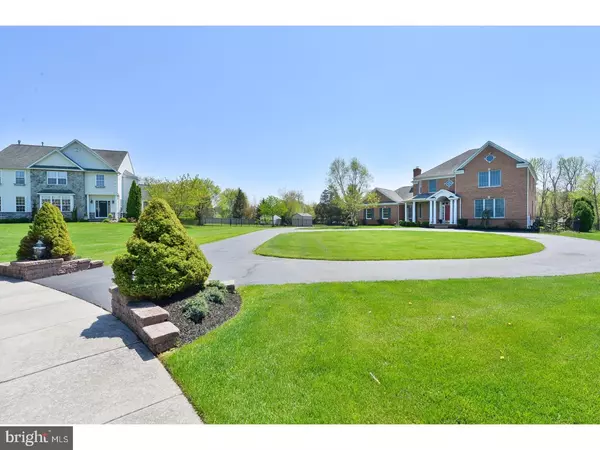For more information regarding the value of a property, please contact us for a free consultation.
Key Details
Sold Price $640,000
Property Type Single Family Home
Sub Type Detached
Listing Status Sold
Purchase Type For Sale
Square Footage 4,700 sqft
Price per Sqft $136
Subdivision Country Lane
MLS Listing ID 1000286998
Sold Date 08/10/18
Style Colonial
Bedrooms 5
Full Baths 4
Half Baths 1
HOA Fees $16/ann
HOA Y/N Y
Abv Grd Liv Area 4,700
Originating Board TREND
Year Built 2001
Annual Tax Amount $18,752
Tax Year 2017
Lot Size 1.500 Acres
Acres 1.5
Lot Dimensions 0 X 0
Property Description
LUXURY AND VALUE are the winning combination in this stately home. You get all the amenities such as hardwood floors, second floor laundry room, Subzero appliances, Viking range, custom sliding doors to the patio, 1000+sq ft of walnut travertine around the custom Roman salt water pool (backyard alone was a $100k+ upgrade for the current owner), chandelier and foyer straight out of a magazine, more room and storage than you will know what to do with, a Greenhouse for all of your fruits, veggies, herbs and flower growing...farm to table at its finest, a premium lot for privacy that you will not find anywhere else in Mullica Hill, 3 car oversized garage, two fireplaces and SO MUCH MORE!!! You have to see this home to believe all that it has to offer. If the amenities are not enough, then pair it with the fact that it is one of the most well priced homes per square foot in all of Mullica Hill (do the research). Ideal for commuting as it is close to all major arteries, and the outstanding Clearview Regional School District! The current owners loss is your gain (job relocation), if they could pick up this home and take it with them they would. Do not drag your feet because this home will be gone, and someone else will be relaxing pool side at one of the most tranquil and serene settings in South Jersey.
Location
State NJ
County Gloucester
Area Harrison Twp (20808)
Zoning R1
Rooms
Other Rooms Living Room, Dining Room, Primary Bedroom, Bedroom 2, Bedroom 3, Kitchen, Family Room, Bedroom 1, Laundry, Other, Attic
Basement Full, Outside Entrance, Fully Finished
Interior
Interior Features Primary Bath(s), Kitchen - Island, Butlers Pantry, Ceiling Fan(s), WhirlPool/HotTub, Central Vacuum, Dining Area
Hot Water Natural Gas
Heating Gas, Forced Air
Cooling Central A/C
Flooring Wood, Fully Carpeted, Tile/Brick
Fireplaces Number 2
Fireplaces Type Brick, Marble
Equipment Cooktop, Built-In Range, Oven - Double, Oven - Self Cleaning, Commercial Range, Dishwasher, Refrigerator, Disposal
Fireplace Y
Appliance Cooktop, Built-In Range, Oven - Double, Oven - Self Cleaning, Commercial Range, Dishwasher, Refrigerator, Disposal
Heat Source Natural Gas
Laundry Upper Floor
Exterior
Exterior Feature Patio(s), Porch(es)
Parking Features Inside Access, Garage Door Opener, Oversized
Garage Spaces 6.0
Pool In Ground
Utilities Available Cable TV
Water Access N
Roof Type Shingle
Accessibility None
Porch Patio(s), Porch(es)
Attached Garage 3
Total Parking Spaces 6
Garage Y
Building
Lot Description Cul-de-sac, Level, Trees/Wooded, Front Yard, Rear Yard
Story 2
Foundation Brick/Mortar
Sewer On Site Septic
Water Public
Architectural Style Colonial
Level or Stories 2
Additional Building Above Grade
Structure Type 9'+ Ceilings
New Construction N
Schools
Middle Schools Clearview Regional
High Schools Clearview Regional
School District Clearview Regional Schools
Others
HOA Fee Include Common Area Maintenance
Senior Community No
Tax ID 08-00054-00003 11
Ownership Fee Simple
Security Features Security System
Read Less Info
Want to know what your home might be worth? Contact us for a FREE valuation!

Our team is ready to help you sell your home for the highest possible price ASAP

Bought with John A Cesarine • BHHS Fox & Roach-Center City Walnut




