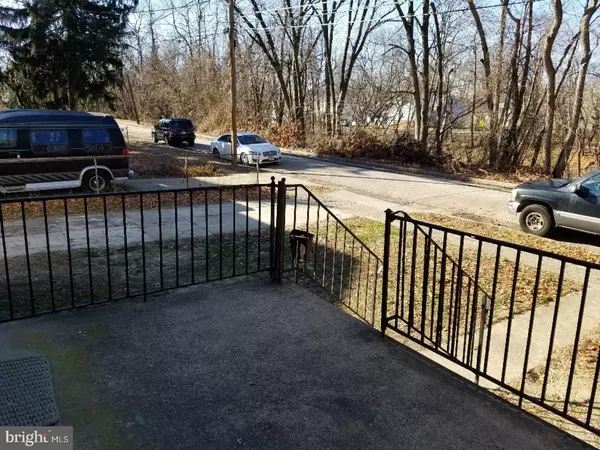For more information regarding the value of a property, please contact us for a free consultation.
Key Details
Sold Price $120,000
Property Type Multi-Family
Sub Type Detached
Listing Status Sold
Purchase Type For Sale
Square Footage 2,201 sqft
Price per Sqft $54
Subdivision Delair
MLS Listing ID 1004295049
Sold Date 08/02/18
Style Other
HOA Y/N N
Abv Grd Liv Area 2,201
Originating Board TREND
Year Built 1905
Annual Tax Amount $5,100
Tax Year 2017
Lot Size 7,500 Sqft
Acres 0.17
Lot Dimensions 50X150
Property Description
***ATTENTION INVESTORS*** ***BACK ON THE MARKET*** Great Duplex with lots of potential. Two-2 bedroom units featured in this unique property. Turn of the century 3 story Victorian home. Enter the first unit from the open front porch into the large formal entry foyer. Gorgeous staircase and woodwork shows the craftsmanship of yesteryear. Up the stairs to the 1st upper unit that features 2 bedrooms and 3rd floor walk up loft.(16 x 15). Formal living room(16 x 15) eat in kitchen(13 x 12). Large master bedroom (22 x 12) and 2nd bedroom(16 x 12). Laundry hookups in this unit for washer and dryer. A full hall tiled bathroom with tub. Basement access from back door for storage area. Most walls freshly painted. 2nd unit -side entrance- enter through the mud room/ foyer into the good sized eat in kitchen(14 x 12) Formal living room(16 x 15) and 2 good sized bedrooms. Full hall bathroom. Door to basement for laundry hookups, utilities and storage. Great large yard shared by the tenants. Both units have partitioned storage in the basement. Home features aluminum siding,a partially fenced yard & newer vinyl windows. All separate utilities- oil heaters, basement oil tanks, electric & hot water heaters. Seller will be putting in most new flooring and carpeting throughout. Property was previously rented for $850 per unit but both units are currently vacant. Roof less than 6 years old, freshly painted throughout. *Seller is selling 'as is". Buyer responsible for twp co & coo, and any mortgage company requirements, etc. All new carpeting throughout both units just installed jan. 2108.
Location
State NJ
County Camden
Area Pennsauken Twp (20427)
Zoning RESID
Rooms
Other Rooms Primary Bedroom
Basement Full, Outside Entrance
Interior
Hot Water Electric
Heating Oil, Forced Air
Cooling None
Flooring Wood, Fully Carpeted, Vinyl, Laminated
Fireplace N
Heat Source Oil
Laundry Hookup, Has Laundry
Exterior
Fence Other
Utilities Available Cable TV Available
Waterfront N
Water Access N
Roof Type Pitched,Shingle
Accessibility None
Parking Type None
Garage N
Building
Foundation Stone
Sewer Public Sewer
Water Public
Architectural Style Other
Additional Building Above Grade
New Construction N
Schools
School District Pennsauken Township Public Schools
Others
Tax ID 27-01216-00005
Ownership Fee Simple
Acceptable Financing Conventional
Listing Terms Conventional
Financing Conventional
Read Less Info
Want to know what your home might be worth? Contact us for a FREE valuation!

Our team is ready to help you sell your home for the highest possible price ASAP

Bought with Dolores Wood • Century 21 Rauh & Johns
GET MORE INFORMATION





