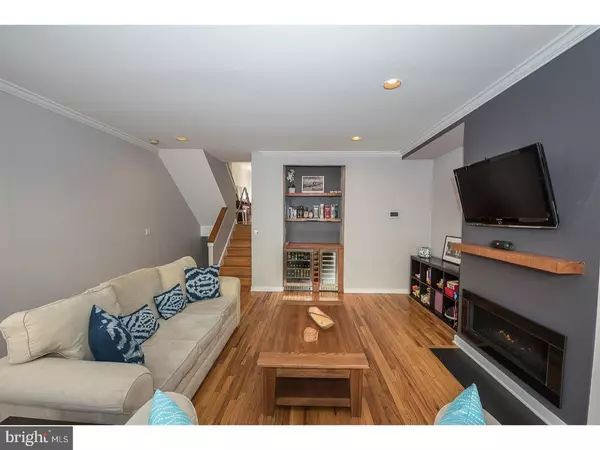Bought with Erik J Lee • Redfin Corporation
For more information regarding the value of a property, please contact us for a free consultation.
Key Details
Sold Price $1,000,000
Property Type Townhouse
Sub Type Interior Row/Townhouse
Listing Status Sold
Purchase Type For Sale
Square Footage 2,746 sqft
Price per Sqft $364
Subdivision Queen Village
MLS Listing ID 1000301282
Sold Date 07/24/18
Style Traditional
Bedrooms 4
Full Baths 4
HOA Y/N N
Abv Grd Liv Area 2,746
Year Built 1986
Annual Tax Amount $6,028
Tax Year 2018
Lot Size 1,166 Sqft
Acres 0.03
Lot Dimensions 19X62
Property Sub-Type Interior Row/Townhouse
Source TREND
Property Description
Beautifully well appointed 4 Bedroom, 4 full Bathroom, 19 ft wide home w/Garage Parking, stunning Outdoor spaces and 2,700+ s/feet of living space is now available. Located on a picturesque, quiet, tree lined block in the heart of Queen Village, inside Meredith Catchment and too many upgrades to list them all here. First enter into a slate tiled Entry Foyer w/coat closet, and convenient access to the garage. Down a short hall is a new guest suite with bath that features a walk-in tiled & glass enclosed shower. Up a few steps from the foyer and enter the Open Living Room with warm Hardwood Floors, high ceilings and a new direct vent Fireplace and mantel. Off to one side of the LR is a well positioned recessed custom made wood top bar and shelves that house built in wine and beverage refrigerators. An 8 foot high wood french glass slider provides amazing natural light and access to a new Deck and private Patio and Garden area. Next is the updated kitchen with tile flooring, wood grain cabinets, granite tops and a 5 burner, chef worthy stove that complements a modern stainless steel appliance package. There is a convenient pass thru opening from the kitchen to a bright Formal Dining Room that can easily accommodate family dinners and much larger dinner parties. The 3rd floor is where you'll find nice sized front and back bedrooms both w/full baths, the front bedroom offers incredible closet spaces and a brand new bathroom w/pocket door, tiled floor, seamless glass shower and modern design. And the rear bedroom has a full tiled bath with tub and large closet space. Both bedrooms enjoy the full 19 foot width of this home. Also on this level is a conveniently placed laundry center with new front loading steam series washer & dryer. The top floor is dedicated to the Master Suite with a fabulous 4 piece master bath w/stand alone soaking tub, shower, dual vanity and stylish light fixtures. There is also a wall of closet spaces, as well as a nice, bright seating area that currently functions as a home office. Leading out to the front balcony is a built in storage and bar/entertainment unit with a professional fridge for easy access and roof top enjoyment. The glass slider opens to the front balcony and has spiral stairs to one of the best city skyline views currently offered on a new 580+ s/foot fiberglass Roof Deck spanning from front to back of the home. A stunning lighting package and glass balusters make this one of the best places to entertain
Location
State PA
County Philadelphia
Area 19147 (19147)
Zoning CMX2
Direction South
Rooms
Other Rooms Living Room, Dining Room, Primary Bedroom, Bedroom 2, Bedroom 3, Kitchen, Bedroom 1
Interior
Interior Features Primary Bath(s), Wet/Dry Bar, Stall Shower
Hot Water Natural Gas
Heating Gas, Forced Air
Cooling Central A/C
Flooring Wood, Tile/Brick
Fireplaces Number 1
Fireplaces Type Gas/Propane
Equipment Built-In Range, Commercial Range, Dishwasher, Refrigerator, Disposal, Energy Efficient Appliances
Fireplace Y
Window Features Energy Efficient
Appliance Built-In Range, Commercial Range, Dishwasher, Refrigerator, Disposal, Energy Efficient Appliances
Heat Source Natural Gas
Laundry Upper Floor
Exterior
Exterior Feature Deck(s), Roof, Patio(s)
Parking Features Inside Access, Garage Door Opener
Garage Spaces 1.0
Utilities Available Cable TV
Water Access N
Accessibility None
Porch Deck(s), Roof, Patio(s)
Attached Garage 1
Total Parking Spaces 1
Garage Y
Building
Story 3+
Sewer Public Sewer
Water Public
Architectural Style Traditional
Level or Stories 3+
Additional Building Above Grade
Structure Type 9'+ Ceilings
New Construction N
Schools
School District The School District Of Philadelphia
Others
Senior Community No
Tax ID 022021860
Ownership Fee Simple
Acceptable Financing Conventional
Listing Terms Conventional
Financing Conventional
Read Less Info
Want to know what your home might be worth? Contact us for a FREE valuation!

Our team is ready to help you sell your home for the highest possible price ASAP





