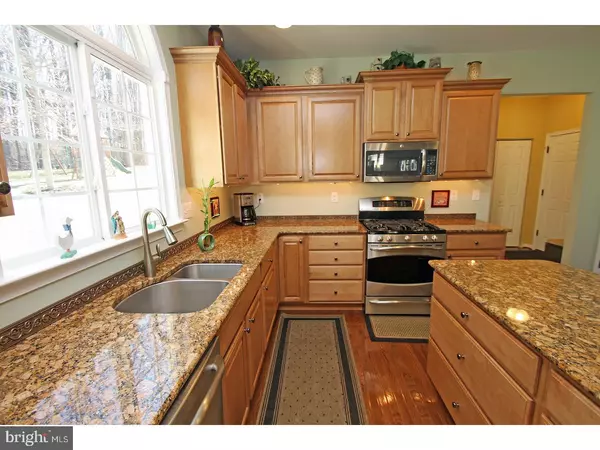For more information regarding the value of a property, please contact us for a free consultation.
Key Details
Sold Price $504,900
Property Type Single Family Home
Sub Type Detached
Listing Status Sold
Purchase Type For Sale
Square Footage 2,992 sqft
Price per Sqft $168
Subdivision Highspire Estates
MLS Listing ID 1000243834
Sold Date 07/30/18
Style Colonial
Bedrooms 4
Full Baths 2
Half Baths 1
HOA Fees $41/ann
HOA Y/N Y
Abv Grd Liv Area 2,992
Originating Board TREND
Year Built 2011
Annual Tax Amount $7,122
Tax Year 2018
Lot Size 0.353 Acres
Acres 0.35
Lot Dimensions 100X150
Property Description
Escape to your own personal oasis by simply going home! If this absolutely gorgeous home isn't enough to make you want to pack your bags and move right in, the beautiful grounds (complete with paver patio, charming stone path, and secluded back yard) and peaceful wooded community will surely seal the deal. The home itself has been meticulously maintained and boasts a large open eat-in kitchen with beautiful maple cabinets, granite counters, center island, stainless steel appliances, soft close drawers, under counter lighting, pantry, and great views of your backyard, family room with vaulted ceiling and gas fireplace, main floor office (which could also be used as an additional bedroom), grand two story foyer, master suite with trey ceiling, walk-in closet and full bath with double vanity and separate soaking tub & shower, beautiful hardwood floors and molding, over head lights throughout, an unfinished basement for all your storage needs, generator, Downingtown schools, and much more. Nestled against community open space and walking trails and conveniently located just minutes from lovely Marsh Creek State Park, Springton Manor Farms, and all major highways including the Pennsylvania Turnpike.
Location
State PA
County Chester
Area Wallace Twp (10331)
Zoning FR
Direction Northwest
Rooms
Other Rooms Living Room, Dining Room, Primary Bedroom, Bedroom 2, Bedroom 3, Kitchen, Family Room, Bedroom 1, Laundry, Other, Attic
Basement Partial, Unfinished, Outside Entrance
Interior
Interior Features Primary Bath(s), Kitchen - Island, Butlers Pantry, Ceiling Fan(s), Water Treat System, Stall Shower, Dining Area
Hot Water Propane
Heating Propane, Forced Air, Energy Star Heating System, Programmable Thermostat
Cooling Central A/C, Energy Star Cooling System
Flooring Wood, Fully Carpeted, Vinyl
Fireplaces Number 1
Fireplaces Type Gas/Propane
Equipment Oven - Self Cleaning, Dishwasher, Built-In Microwave
Fireplace Y
Window Features Energy Efficient
Appliance Oven - Self Cleaning, Dishwasher, Built-In Microwave
Heat Source Bottled Gas/Propane
Laundry Main Floor
Exterior
Exterior Feature Patio(s), Porch(es)
Garage Inside Access, Garage Door Opener, Oversized
Garage Spaces 5.0
Utilities Available Cable TV
Waterfront N
Water Access N
Roof Type Pitched,Shingle
Accessibility None
Porch Patio(s), Porch(es)
Parking Type On Street, Driveway, Attached Garage, Other
Attached Garage 2
Total Parking Spaces 5
Garage Y
Building
Lot Description Sloping, Open, Trees/Wooded, Front Yard, Rear Yard
Story 2
Foundation Concrete Perimeter
Sewer Community Septic Tank, Private Septic Tank
Water Well
Architectural Style Colonial
Level or Stories 2
Additional Building Above Grade
Structure Type Cathedral Ceilings,9'+ Ceilings,High
New Construction N
Schools
Elementary Schools Springton Manor
Middle Schools Downington
High Schools Downingtown High School West Campus
School District Downingtown Area
Others
Pets Allowed Y
HOA Fee Include Common Area Maintenance,Sewer
Senior Community No
Tax ID 31-06 -0188
Ownership Fee Simple
Acceptable Financing Conventional, VA, FHA 203(b)
Listing Terms Conventional, VA, FHA 203(b)
Financing Conventional,VA,FHA 203(b)
Pets Description Case by Case Basis
Read Less Info
Want to know what your home might be worth? Contact us for a FREE valuation!

Our team is ready to help you sell your home for the highest possible price ASAP

Bought with Terez J Viljoen • Weichert Realtors
GET MORE INFORMATION





