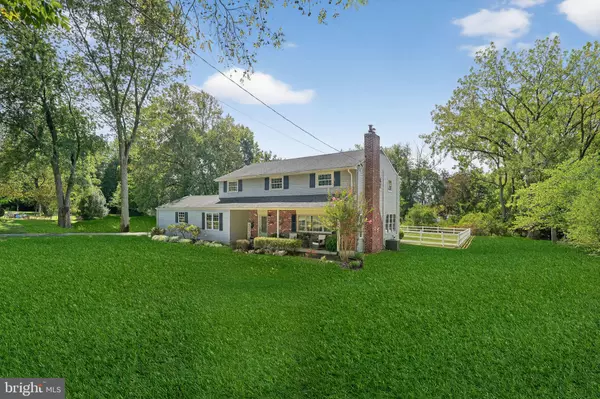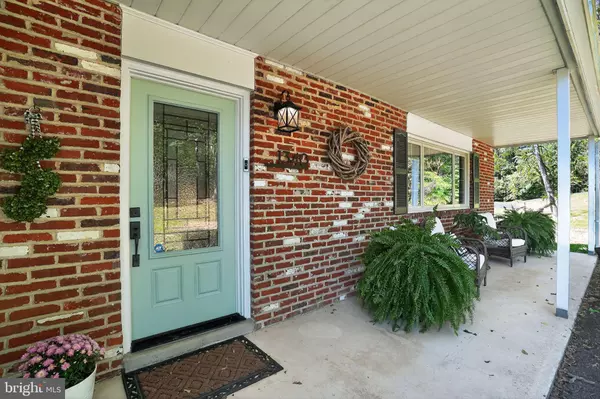Bought with Derek Ryan • Keller Williams Real Estate -Exton
For more information regarding the value of a property, please contact us for a free consultation.
Key Details
Sold Price $775,000
Property Type Single Family Home
Sub Type Detached
Listing Status Sold
Purchase Type For Sale
Square Footage 2,702 sqft
Price per Sqft $286
Subdivision None Available
MLS Listing ID PACT2109202
Sold Date 10/08/25
Style Traditional
Bedrooms 4
Full Baths 2
Half Baths 1
HOA Y/N N
Abv Grd Liv Area 2,702
Year Built 1962
Available Date 2025-09-13
Annual Tax Amount $5,816
Tax Year 2025
Lot Size 0.694 Acres
Acres 0.69
Lot Dimensions 0.00 x 0.00
Property Sub-Type Detached
Source BRIGHT
Property Description
Welcome to this beautifully updated 4-bedroom, 2.5-bath home in the heart of West Chester, offering modern comfort, thoughtful upgrades, and unbeatable convenience. Step inside to find a bright and open layout, freshly painted in neutral tones and enhanced with Shaw waterproof and pet-proof LVT flooring throughout. The newly remodeled chef's kitchen is a true showstopper, featuring KraftMaid solid wood shaker cabinets with a lifetime warranty, quartz countertops, deep drawers, pull-outs, and soft-close doors. A coffee/tea station adds a touch of luxury, while professional-grade Moen fixtures elevate both the kitchen and the stunning primary bath, designed with spa-like finishes. Upstairs, you'll find four spacious bedrooms plus a bonus room ideal for a home office or nursery. Bathrooms are beautifully tiled, and every detail has been considered for comfort and quality. Major upgrades bring peace of mind: new AC, heater, hot water heater, plumbing, electrical panels, transfer switch for a generator, and EV charger hookup. Outside, enjoy a new driveway, vinyl fencing, and a 10'x12' barn/shed for storage. This home combines modern living with low-maintenance ease—all just minutes from major highways, shopping, dining, and the vibrant West Chester Borough. Don't miss your chance to call this move-in-ready home yours!
Location
State PA
County Chester
Area West Whiteland Twp (10341)
Zoning R10
Rooms
Basement Unfinished
Main Level Bedrooms 4
Interior
Hot Water S/W Changeover
Heating Hot Water
Cooling Central A/C
Fireplaces Number 1
Fireplace Y
Heat Source Oil
Exterior
Parking Features Garage - Side Entry
Garage Spaces 8.0
Water Access N
Accessibility None
Attached Garage 8
Total Parking Spaces 8
Garage Y
Building
Story 2
Foundation Block
Above Ground Finished SqFt 2702
Sewer Public Sewer
Water Public
Architectural Style Traditional
Level or Stories 2
Additional Building Above Grade, Below Grade
New Construction N
Schools
School District West Chester Area
Others
Senior Community No
Tax ID 41-06N-0001
Ownership Fee Simple
SqFt Source 2702
Special Listing Condition Standard
Read Less Info
Want to know what your home might be worth? Contact us for a FREE valuation!

Our team is ready to help you sell your home for the highest possible price ASAP

GET MORE INFORMATION





