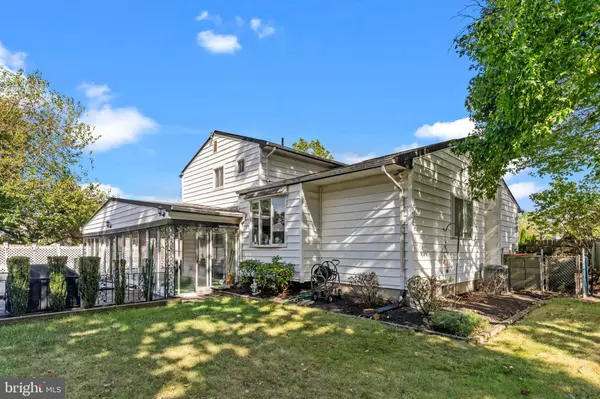Bought with Gisele Dos Santos • Weichert Realtors
For more information regarding the value of a property, please contact us for a free consultation.
Key Details
Sold Price $425,000
Property Type Single Family Home
Sub Type Detached
Listing Status Sold
Purchase Type For Sale
Square Footage 1,860 sqft
Price per Sqft $228
Subdivision Drexelwood
MLS Listing ID PABU2103692
Sold Date 10/07/25
Style Split Level
Bedrooms 3
Full Baths 2
Half Baths 1
HOA Y/N N
Abv Grd Liv Area 1,860
Year Built 1971
Available Date 2025-09-11
Annual Tax Amount $7,926
Tax Year 2025
Lot Size 8,700 Sqft
Acres 0.2
Lot Dimensions 87.00 x 100.00
Property Sub-Type Detached
Source BRIGHT
Property Description
Welcome to this beautifully maintained corner property, offering fantastic curb appeal with stone and vinyl siding, mature landscaping, and a two car garage with a concrete driveway. Step inside to a versatile floor plan that begins with an office/bedroom that can serve as a third bedroom. A convenient laundry room with access to the garage and a half bath with a pedestal sink complete the entry level amenities. The spacious family room is a true focal point featuring a full wall gas fireplace and sliding glass doors that lead to a screened in Florida room, perfect for relaxing or entertaining. The kitchen boasts abundant cabinets and a gas stove, while the nicely sized dining room and living room provide plenty of space for gatherings. Upstairs, the main bathroom is fully tiled, and the enlarged master bedroom offers both a huge walk-in closet and an additional closet. The master bath is also tiled and features a pedestal sink. A generously sized second bedroom includes double closets, ensuring plenty of storage space. Enjoy your private backyard retreat with a vinyl liner in ground pool, attractive landscaping, and fencing for added privacy. A basement provides additional storage and flexibility. Newer heater and central air. This move in ready home combines comfort, style, and convenience inside and out.
Location
State PA
County Bucks
Area Bristol Twp (10105)
Zoning R2
Rooms
Basement Partial
Main Level Bedrooms 1
Interior
Interior Features Bathroom - Stall Shower, Bathroom - Tub Shower, Bathroom - Walk-In Shower, Carpet, Kitchen - Eat-In, Walk-in Closet(s), Window Treatments
Hot Water Natural Gas
Heating Forced Air
Cooling Central A/C
Flooring Ceramic Tile, Carpet, Luxury Vinyl Tile
Fireplaces Number 1
Fireplaces Type Gas/Propane
Equipment Dishwasher, Dryer, Oven - Single, Oven/Range - Gas, Range Hood, Refrigerator, Washer, Water Heater
Furnishings No
Fireplace Y
Window Features Bay/Bow,Replacement
Appliance Dishwasher, Dryer, Oven - Single, Oven/Range - Gas, Range Hood, Refrigerator, Washer, Water Heater
Heat Source Natural Gas
Laundry Main Floor
Exterior
Exterior Feature Enclosed, Porch(es)
Parking Features Garage Door Opener, Inside Access
Garage Spaces 6.0
Fence Fully, Wood
Pool In Ground, Vinyl
Water Access N
Roof Type Asphalt
Accessibility Chairlift
Porch Enclosed, Porch(es)
Attached Garage 2
Total Parking Spaces 6
Garage Y
Building
Lot Description Corner
Story 2
Foundation Block
Above Ground Finished SqFt 1860
Sewer Public Sewer
Water Public
Architectural Style Split Level
Level or Stories 2
Additional Building Above Grade, Below Grade
New Construction N
Schools
High Schools Trumam
School District Bristol Township
Others
Senior Community No
Tax ID 05-047-170
Ownership Fee Simple
SqFt Source 1860
Acceptable Financing Cash, Conventional
Horse Property N
Listing Terms Cash, Conventional
Financing Cash,Conventional
Special Listing Condition Standard
Read Less Info
Want to know what your home might be worth? Contact us for a FREE valuation!

Our team is ready to help you sell your home for the highest possible price ASAP

GET MORE INFORMATION





