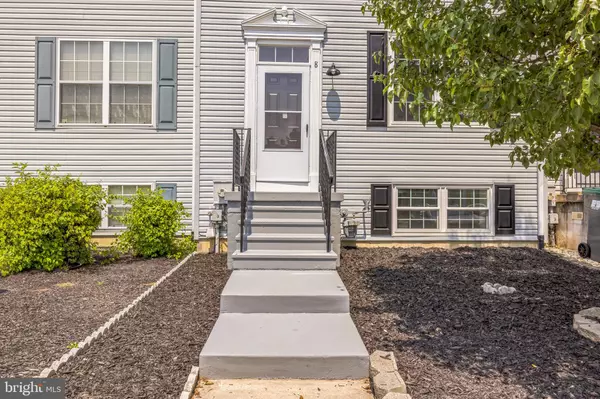Bought with Constance Berry • Patterson-Schwartz-Newark
For more information regarding the value of a property, please contact us for a free consultation.
Key Details
Sold Price $339,900
Property Type Townhouse
Sub Type Interior Row/Townhouse
Listing Status Sold
Purchase Type For Sale
Square Footage 1,650 sqft
Price per Sqft $206
Subdivision Frenchtown Woods
MLS Listing ID DENC2087226
Sold Date 10/06/25
Style Colonial
Bedrooms 3
Full Baths 2
Half Baths 1
HOA Fees $10/ann
HOA Y/N Y
Abv Grd Liv Area 1,330
Year Built 1996
Annual Tax Amount $2,109
Tax Year 2024
Lot Size 2,178 Sqft
Acres 0.05
Lot Dimensions 20.00 x 108.00
Property Sub-Type Interior Row/Townhouse
Source BRIGHT
Property Description
Welcome to this beautifully updated 3-bedroom, 2.1-bath townhome located in the sought-after community of Frenchtown Woods in Newark, DE. The main level features an open floor plan with a stunning kitchen complete with granite countertops, tile backsplash, center island, and updated appliances—including a gas range, refrigerator with ice maker, microwave range hood, and dishwasher. Adjacent to the kitchen is a spacious dining area with sliding glass doors that lead to a rear deck overlooking the fenced backyard—perfect for outdoor entertaining. The large living room and convenient half bath complete the main level.
Upstairs, the primary suite offers a walk-in closet and a renovated en-suite bathroom. Two additional bedrooms and a beautifully updated full guest bath provide ample space for family or guests. The finished basement includes a generous family room and a separate utility/storage area.
This home features brand new flooring throughout, fresh paint, renovated bathrooms, and an incredible kitchen. Conveniently located near shopping, restaurants, and major commuter routes—this move-in-ready home is a must-see! Seller is a licensed real estate agent.
Location
State DE
County New Castle
Area Newark/Glasgow (30905)
Zoning NCTH
Rooms
Basement Fully Finished, Improved, Interior Access, Heated
Interior
Hot Water Natural Gas
Heating Forced Air
Cooling Central A/C
Fireplace N
Heat Source Natural Gas
Exterior
Garage Spaces 8.0
View Y/N N
Water Access N
Accessibility None
Total Parking Spaces 8
Garage N
Private Pool N
Building
Story 2
Foundation Concrete Perimeter
Above Ground Finished SqFt 1330
Sewer Public Sewer
Water Public
Architectural Style Colonial
Level or Stories 2
Additional Building Above Grade, Below Grade
New Construction N
Schools
School District Christina
Others
Pets Allowed Y
HOA Fee Include Common Area Maintenance,Trash,Snow Removal
Senior Community No
Tax ID 11-025.20-143
Ownership Fee Simple
SqFt Source 1650
Acceptable Financing Cash, Conventional, FHA, VA
Horse Property N
Listing Terms Cash, Conventional, FHA, VA
Financing Cash,Conventional,FHA,VA
Special Listing Condition Standard
Pets Allowed Cats OK, Dogs OK
Read Less Info
Want to know what your home might be worth? Contact us for a FREE valuation!

Our team is ready to help you sell your home for the highest possible price ASAP

GET MORE INFORMATION





