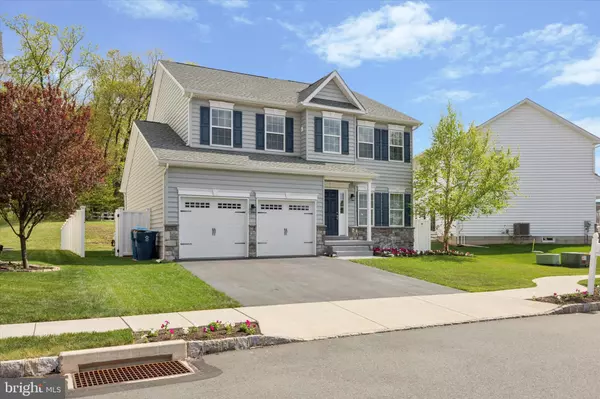Bought with Keith J Jensen • Realty One Group Supreme
For more information regarding the value of a property, please contact us for a free consultation.
Key Details
Sold Price $545,000
Property Type Single Family Home
Sub Type Detached
Listing Status Sold
Purchase Type For Sale
Square Footage 2,476 sqft
Price per Sqft $220
Subdivision Northgate
MLS Listing ID PAMC2152566
Sold Date 09/29/25
Style Colonial
Bedrooms 4
Full Baths 2
Half Baths 1
HOA Fees $75/mo
HOA Y/N Y
Abv Grd Liv Area 2,476
Year Built 2020
Available Date 2025-08-25
Annual Tax Amount $5,503
Tax Year 2024
Lot Size 6,813 Sqft
Acres 0.16
Lot Dimensions 54.00 x 0.00
Property Sub-Type Detached
Source BRIGHT
Property Description
Welcome home to this 5-year young colonial situated in the final phase of the Northgate community. Situated on a lot that backs to open space and a wooded lot, you'll love entertaining and everyday living both inside and outside. The first-floor features 9-foot ceilings and an open layout that includes a living room, dining room, open kitchen/breakfast room/family room area as well as powder room, and access to the 2-car garage. Just off the breakfast room are sliding doors that lead to a newly installed Trex deck, with plenty of space for dining, grilling, and enjoying cool summer evenings under the stars. Upstairs are four large bedrooms, each with plenty of closet space, laundry room and a hall bathroom. The main bedroom has a walk-in closet and an en suite bathroom. The unfinished basement has 9-foot ceilings and an egress window, making it a great space to finish if you decide to add to the already generous living space. Situated just minutes from the Northeast Extension (PA-476), Quakertown, Pennsburg and countless outdoor and recreational opportunities including Green Lane Reservoir and the Perkiomen Creek Trail. This area also has amazing restaurants and pubs, including Jamison Publick House, Trumbauersville Inn, and The Sumneytown Hotel, just to name a few. Come visit 2205 Cloverdale Avenue and find your way home!
Location
State PA
County Montgomery
Area Upper Hanover Twp (10657)
Zoning R
Rooms
Other Rooms Living Room, Dining Room, Primary Bedroom, Bedroom 2, Bedroom 3, Bedroom 4, Kitchen, Family Room, Breakfast Room, Laundry
Basement Full, Unfinished
Interior
Interior Features Bathroom - Soaking Tub, Bathroom - Stall Shower, Breakfast Area, Combination Dining/Living, Family Room Off Kitchen, Floor Plan - Open, Kitchen - Island, Primary Bath(s)
Hot Water Propane
Cooling Central A/C
Flooring Carpet, Luxury Vinyl Plank, Tile/Brick, Vinyl
Fireplaces Number 1
Fireplaces Type Gas/Propane
Equipment Cooktop, Dishwasher, Disposal, Dryer - Electric, Microwave, Oven - Wall, Range Hood, Washer
Fireplace Y
Window Features Double Hung,Double Pane,Low-E,Vinyl Clad
Appliance Cooktop, Dishwasher, Disposal, Dryer - Electric, Microwave, Oven - Wall, Range Hood, Washer
Heat Source Propane - Leased
Laundry Upper Floor
Exterior
Exterior Feature Deck(s)
Garage Spaces 4.0
Utilities Available Propane
Water Access N
Roof Type Architectural Shingle,Asphalt
Accessibility None
Porch Deck(s)
Total Parking Spaces 4
Garage N
Building
Lot Description Adjoins - Open Space, Backs - Open Common Area
Story 2
Foundation Concrete Perimeter
Above Ground Finished SqFt 2476
Sewer Public Sewer
Water Public
Architectural Style Colonial
Level or Stories 2
Additional Building Above Grade, Below Grade
New Construction N
Schools
Elementary Schools Marlboroug
Middle Schools Upper Perkiomen
High Schools Upper Perk
School District Upper Perkiomen
Others
HOA Fee Include Trash,Common Area Maintenance
Senior Community No
Tax ID 57-00-02668-118
Ownership Fee Simple
SqFt Source 2476
Acceptable Financing Cash, Conventional, FHA, Private, USDA
Listing Terms Cash, Conventional, FHA, Private, USDA
Financing Cash,Conventional,FHA,Private,USDA
Special Listing Condition Standard
Read Less Info
Want to know what your home might be worth? Contact us for a FREE valuation!

Our team is ready to help you sell your home for the highest possible price ASAP

GET MORE INFORMATION





