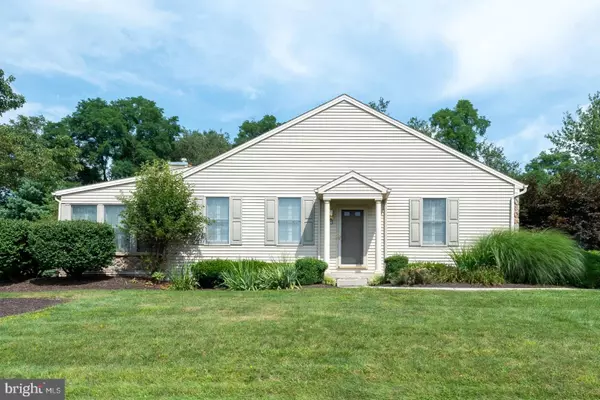Bought with MICHELLE LEO • TeamPete Realty Services, Inc.
For more information regarding the value of a property, please contact us for a free consultation.
Key Details
Sold Price $367,900
Property Type Single Family Home
Sub Type Twin/Semi-Detached
Listing Status Sold
Purchase Type For Sale
Square Footage 3,292 sqft
Price per Sqft $111
Subdivision Grandon Farms
MLS Listing ID PACB2044804
Sold Date 09/22/25
Style Ranch/Rambler
Bedrooms 2
Full Baths 2
Half Baths 1
HOA Fees $263/mo
HOA Y/N Y
Abv Grd Liv Area 1,792
Year Built 1998
Annual Tax Amount $3,511
Tax Year 2024
Property Sub-Type Twin/Semi-Detached
Source BRIGHT
Property Description
Experience refined living in this luxury home, nestled within the quiet and secluded community of Grandon Farms. The single-level floor plan features vaulted ceilings, hardwood floors, solid surface countertops, and stainless-steel appliances, offering both elegance and functionality. Flooded with natural light, the all-season sunroom expands the main living space, offering a comfortable, climate-controlled area to relax or gather year-round. The spacious primary en-suite includes double walk-in closets, while the partially finished basement provides ample room for entertaining, hosting, or relaxing. Don't miss your chance to own this exceptional property—schedule a tour today before it's gone!
Location
State PA
County Cumberland
Area Hampden Twp (14410)
Zoning R
Rooms
Basement Partially Finished, Full, Heated
Main Level Bedrooms 2
Interior
Interior Features Crown Moldings, Entry Level Bedroom, Kitchen - Island, Walk-in Closet(s), Wood Floors, Ceiling Fan(s), Window Treatments
Hot Water Tankless
Heating Forced Air
Cooling Central A/C
Flooring Hardwood
Fireplaces Number 1
Fireplaces Type Gas/Propane, Mantel(s)
Equipment Built-In Microwave, Stainless Steel Appliances, Water Heater - Tankless, Oven/Range - Electric, Refrigerator, Washer, Dryer
Fireplace Y
Window Features Insulated
Appliance Built-In Microwave, Stainless Steel Appliances, Water Heater - Tankless, Oven/Range - Electric, Refrigerator, Washer, Dryer
Heat Source Natural Gas
Laundry Main Floor
Exterior
Parking Features Garage - Side Entry, Garage Door Opener, Inside Access
Garage Spaces 3.0
Water Access N
Roof Type Architectural Shingle
Accessibility None
Attached Garage 1
Total Parking Spaces 3
Garage Y
Building
Story 1
Foundation Block, Concrete Perimeter
Sewer Public Sewer
Water Public
Architectural Style Ranch/Rambler
Level or Stories 1
Additional Building Above Grade, Below Grade
Structure Type Vaulted Ceilings
New Construction N
Schools
High Schools Cumberland Valley
School District Cumberland Valley
Others
Senior Community No
Tax ID 10-17-1035-175-U170
Ownership Fee Simple
SqFt Source 3292
Special Listing Condition Standard
Read Less Info
Want to know what your home might be worth? Contact us for a FREE valuation!

Our team is ready to help you sell your home for the highest possible price ASAP

GET MORE INFORMATION





