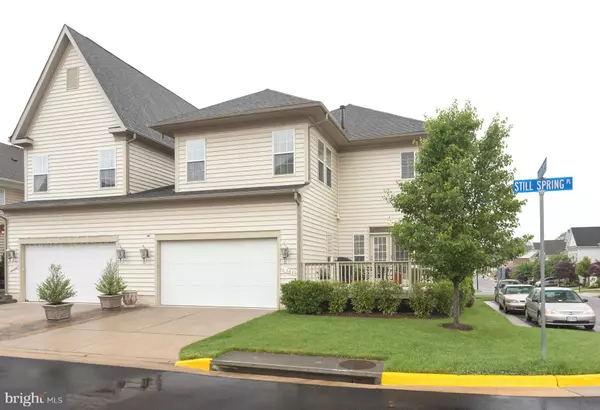For more information regarding the value of a property, please contact us for a free consultation.
Key Details
Sold Price $820,000
Property Type Single Family Home
Listing Status Sold
Purchase Type For Sale
Square Footage 4,291 sqft
Price per Sqft $191
Subdivision Kingstowne
MLS Listing ID 1003705001
Sold Date 08/07/15
Style Colonial
Bedrooms 4
Full Baths 3
Half Baths 1
HOA Fees $97/mo
HOA Y/N Y
Abv Grd Liv Area 3,241
Originating Board MRIS
Year Built 2007
Annual Tax Amount $7,967
Tax Year 2014
Lot Size 4,088 Sqft
Acres 0.09
Property Description
ExQUISITE! Columned foyer leads to elegant living rm & separate dining rm each w custom trim package! A 1st fl library shares double-sided fpl with a large family rm which flows onto the gourmet deluxe kit w island, large breakfast nook, granite, SS, & breakfast bar Master suite beyond compare w huge sitting rm, walk-in closet, luxury ba, & coffee bar! Huge rec rm & exercise rm! COME QUICKLY
Location
State VA
County Fairfax
Zoning 305
Rooms
Other Rooms Living Room, Dining Room, Primary Bedroom, Sitting Room, Bedroom 2, Bedroom 3, Bedroom 4, Kitchen, Game Room, Family Room, Foyer, Breakfast Room, Study, Exercise Room, Laundry, Storage Room
Basement Side Entrance, Outside Entrance, Heated, Improved, Fully Finished, Daylight, Partial, Walkout Stairs, Space For Rooms, Windows
Interior
Interior Features Kitchen - Country, Kitchen - Island, Kitchen - Table Space, Breakfast Area, Family Room Off Kitchen, Dining Area, Kitchen - Eat-In, Primary Bath(s), Built-Ins, Chair Railings, Crown Moldings, Upgraded Countertops, Window Treatments, Solar Tube(s), Wood Floors, Wainscotting, Recessed Lighting, Floor Plan - Open, Floor Plan - Traditional
Hot Water Natural Gas
Heating Forced Air
Cooling Central A/C, Ceiling Fan(s)
Fireplaces Number 2
Fireplaces Type Mantel(s), Screen
Equipment Dishwasher, Disposal, Dryer, Icemaker, Exhaust Fan, Cooktop, Microwave, Oven - Double, Refrigerator, Range Hood, Washer, Washer - Front Loading
Fireplace Y
Window Features Double Pane,Vinyl Clad
Appliance Dishwasher, Disposal, Dryer, Icemaker, Exhaust Fan, Cooktop, Microwave, Oven - Double, Refrigerator, Range Hood, Washer, Washer - Front Loading
Heat Source Natural Gas
Exterior
Exterior Feature Deck(s)
Garage Garage Door Opener
Garage Spaces 2.0
Utilities Available Cable TV Available
Amenities Available Common Grounds, Jog/Walk Path, Pool - Outdoor, Swimming Pool, Tennis Courts
Waterfront N
Water Access N
Roof Type Composite,Shingle
Accessibility Other
Porch Deck(s)
Parking Type Attached Garage
Attached Garage 2
Total Parking Spaces 2
Garage Y
Private Pool N
Building
Lot Description Corner
Story 3+
Sewer Public Sewer
Water Public
Architectural Style Colonial
Level or Stories 3+
Additional Building Above Grade, Below Grade
New Construction N
Schools
Elementary Schools Franconia
Middle Schools Twain
High Schools Edison
School District Fairfax County Public Schools
Others
Senior Community No
Tax ID 81-4-48- -65
Ownership Fee Simple
Security Features Motion Detectors,Security System
Special Listing Condition Standard
Read Less Info
Want to know what your home might be worth? Contact us for a FREE valuation!

Our team is ready to help you sell your home for the highest possible price ASAP

Bought with Inderjeet B Jumani • Long & Foster Real Estate, Inc.
GET MORE INFORMATION





