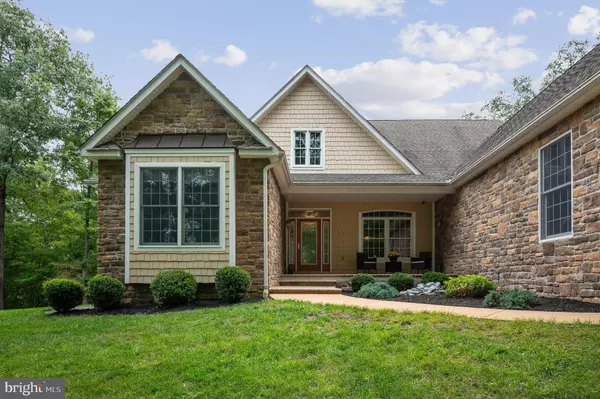For more information regarding the value of a property, please contact us for a free consultation.
Key Details
Sold Price $685,000
Property Type Single Family Home
Sub Type Detached
Listing Status Sold
Purchase Type For Sale
Square Footage 4,754 sqft
Price per Sqft $144
Subdivision Round Top Estates
MLS Listing ID WVBE2033114
Sold Date 01/24/25
Style Ranch/Rambler
Bedrooms 3
Full Baths 3
Half Baths 1
HOA Fees $35/ann
HOA Y/N Y
Abv Grd Liv Area 2,554
Originating Board BRIGHT
Year Built 2006
Annual Tax Amount $3,431
Tax Year 2022
Lot Size 11.030 Acres
Acres 11.03
Property Sub-Type Detached
Property Description
Nestled on over 11 acres, this exceptional property combines open yard space and serene wooded privacy, all within minutes of I-81 located in a highly desirable neighborhood. With over 4,700 sq ft of thoughtfully custom designed space, this home offers the finest in one-level living, featuring 2x6 construction, a spacious 2-car garage, and a fully finished walk-out basement complete with natural light, a workshop, and abundant storage. The open floor plan boasts cathedral and 9-ft ceilings, oversized 6-ft windows, and rich hardwood and tile flooring throughout. The gourmet kitchen is a chef's dream, showcasing cherry cabinetry, granite countertops, large island and plentiful storage. Retreat to the luxurious primary suite with its spa-like bath for ultimate relaxation and the walk in closet with custom built-ins is a plus. The great room is anchored by a stunning stone fireplace, while the sunroom is bathed in natural light. The finished basement includes a large family room and a full bath, perfect for entertaining. Outdoor living is equally impressive, with a deck, patio, covered front porch, and a shed for extra storage. Don't miss this rare opportunity to own a private retreat in a prime location!
Location
State WV
County Berkeley
Zoning 101
Rooms
Other Rooms Dining Room, Primary Bedroom, Bedroom 2, Bedroom 3, Kitchen, Family Room, Den, Foyer, Breakfast Room, Sun/Florida Room, Great Room, Laundry, Storage Room, Primary Bathroom
Basement Connecting Stairway, Daylight, Partial, Full, Fully Finished, Heated, Improved, Interior Access, Outside Entrance, Rear Entrance, Walkout Level, Windows
Main Level Bedrooms 3
Interior
Interior Features Attic, Bathroom - Soaking Tub, Bathroom - Tub Shower, Bathroom - Walk-In Shower, Breakfast Area, Built-Ins, Carpet, Ceiling Fan(s), Chair Railings, Crown Moldings, Entry Level Bedroom, Family Room Off Kitchen, Floor Plan - Open, Formal/Separate Dining Room, Kitchen - Gourmet, Kitchen - Island, Pantry, Primary Bath(s), Recessed Lighting, Upgraded Countertops, Walk-in Closet(s), Water Treat System, Window Treatments, Wood Floors
Hot Water Electric
Heating Heat Pump(s)
Cooling Central A/C, Ceiling Fan(s)
Flooring Carpet, Ceramic Tile, Hardwood
Fireplaces Number 1
Fireplaces Type Gas/Propane, Mantel(s)
Equipment Cooktop, Cooktop - Down Draft, Dishwasher, Disposal, Microwave, Oven - Double, Oven - Wall, Range Hood, Refrigerator, Water Conditioner - Owned
Fireplace Y
Window Features Screens
Appliance Cooktop, Cooktop - Down Draft, Dishwasher, Disposal, Microwave, Oven - Double, Oven - Wall, Range Hood, Refrigerator, Water Conditioner - Owned
Heat Source Electric
Laundry Main Floor
Exterior
Exterior Feature Deck(s), Patio(s), Porch(es)
Parking Features Garage - Side Entry, Garage Door Opener, Inside Access, Oversized
Garage Spaces 6.0
Water Access N
View Garden/Lawn, Mountain, Trees/Woods
Roof Type Shingle
Accessibility Other
Porch Deck(s), Patio(s), Porch(es)
Attached Garage 2
Total Parking Spaces 6
Garage Y
Building
Lot Description Backs to Trees, Landscaping, Level, SideYard(s), Sloping, Trees/Wooded, Cleared
Story 2
Foundation Concrete Perimeter
Sewer On Site Septic
Water Well
Architectural Style Ranch/Rambler
Level or Stories 2
Additional Building Above Grade, Below Grade
Structure Type 9'+ Ceilings,Dry Wall,Cathedral Ceilings
New Construction N
Schools
School District Berkeley County Schools
Others
HOA Fee Include Road Maintenance,Snow Removal
Senior Community No
Tax ID 03 20001300650000
Ownership Fee Simple
SqFt Source Assessor
Special Listing Condition Standard
Read Less Info
Want to know what your home might be worth? Contact us for a FREE valuation!

Our team is ready to help you sell your home for the highest possible price ASAP

Bought with Rhonda Shade • ERA Oakcrest Realty, Inc.




