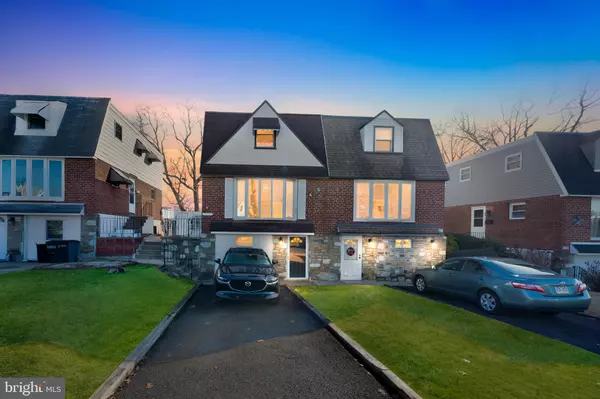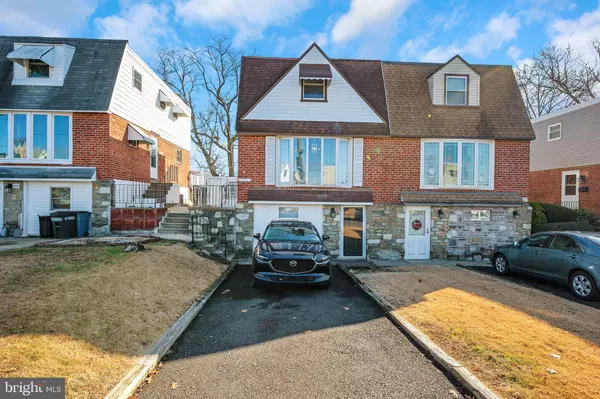For more information regarding the value of a property, please contact us for a free consultation.
Key Details
Sold Price $365,000
Property Type Single Family Home
Sub Type Twin/Semi-Detached
Listing Status Sold
Purchase Type For Sale
Square Footage 1,224 sqft
Price per Sqft $298
Subdivision Academy Gardens
MLS Listing ID PAPH2428950
Sold Date 01/23/25
Style Traditional
Bedrooms 3
Full Baths 1
Half Baths 1
HOA Y/N N
Abv Grd Liv Area 1,224
Originating Board BRIGHT
Year Built 1957
Annual Tax Amount $3,108
Tax Year 2024
Lot Size 3,255 Sqft
Acres 0.07
Lot Dimensions 26.00 x 125.00
Property Description
Welcome to 9319 Outlook Avenue, a beautifully renovated twin in Academy Gardens! This updated home offers a spacious layout with bright, airy rooms throughout. The living room greets you with plenty of natural light, leading into a modern kitchen featuring granite countertops, stainless steel appliances, a built-in microwave, gas stove, dishwasher, and an island with seating—ideal for casual meals or just having a cup of coffee. The first floor also features a bonus space with sliding glass doors that leads to the brand-new Trex deck, perfect for outdoor relaxation and overlooking a fenced backyard and scenic golf course, offering peaceful views and added privacy. Upstairs, you'll find a full hall bath and three nice-sized bedrooms with closets. The finished basement is a standout feature, complete with an big-screen TV (included!), cozy fireplace, and access to a concrete patio with fire pit under the deck. Lastly, an oversized laundry room completes the lower level. With stylish updates and plenty of storage areas, this home is move-in ready for its next owners. Showings begin with the Open House on Saturday morning, 12/21. Please contact the co-listing agent with all questions.
Location
State PA
County Philadelphia
Area 19114 (19114)
Zoning RSA3
Rooms
Other Rooms Living Room, Primary Bedroom, Bedroom 2, Bedroom 3, Kitchen, Family Room, Laundry, Office, Full Bath, Half Bath
Basement Full, Fully Finished
Interior
Interior Features Bathroom - Tub Shower, Carpet, Ceiling Fan(s), Kitchen - Island, Upgraded Countertops
Hot Water Natural Gas
Heating Forced Air
Cooling Central A/C
Flooring Luxury Vinyl Plank, Carpet, Ceramic Tile
Fireplaces Number 1
Equipment Washer, Dryer, Microwave, Refrigerator, Stove, Dishwasher
Furnishings No
Fireplace Y
Window Features Double Hung
Appliance Washer, Dryer, Microwave, Refrigerator, Stove, Dishwasher
Heat Source Natural Gas
Laundry Basement
Exterior
Exterior Feature Deck(s)
Garage Spaces 4.0
Fence Vinyl
Water Access N
View Golf Course
Roof Type Shingle,Flat
Accessibility None
Porch Deck(s)
Road Frontage City/County
Total Parking Spaces 4
Garage N
Building
Lot Description Rear Yard
Story 3
Foundation Concrete Perimeter
Sewer Public Sewer
Water Public
Architectural Style Traditional
Level or Stories 3
Additional Building Above Grade, Below Grade
Structure Type Dry Wall
New Construction N
Schools
Elementary Schools Thomas Holme
Middle Schools Thomas Holme
High Schools Lincoln
School District The School District Of Philadelphia
Others
Pets Allowed Y
Senior Community No
Tax ID 572300411
Ownership Fee Simple
SqFt Source Assessor
Acceptable Financing Cash, Conventional, FHA, VA
Horse Property N
Listing Terms Cash, Conventional, FHA, VA
Financing Cash,Conventional,FHA,VA
Special Listing Condition Standard
Pets Allowed No Pet Restrictions
Read Less Info
Want to know what your home might be worth? Contact us for a FREE valuation!

Our team is ready to help you sell your home for the highest possible price ASAP

Bought with Kristina M Wildsmith • Re/Max One Realty




