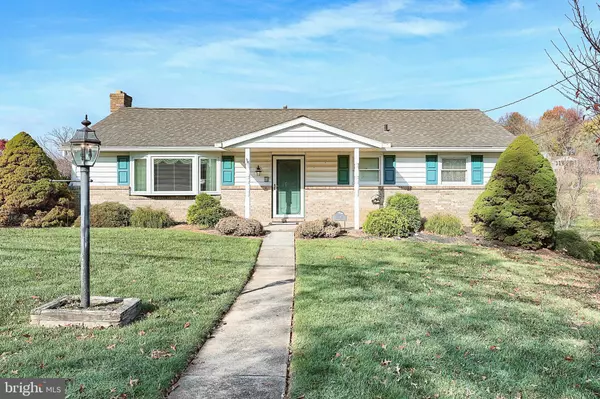For more information regarding the value of a property, please contact us for a free consultation.
Key Details
Sold Price $390,000
Property Type Single Family Home
Sub Type Detached
Listing Status Sold
Purchase Type For Sale
Square Footage 3,660 sqft
Price per Sqft $106
Subdivision Southridge
MLS Listing ID PAYK2071158
Sold Date 12/19/24
Style Ranch/Rambler
Bedrooms 4
Full Baths 4
HOA Y/N N
Abv Grd Liv Area 2,440
Originating Board BRIGHT
Year Built 1974
Annual Tax Amount $6,992
Tax Year 2024
Lot Size 0.480 Acres
Acres 0.48
Property Description
Discover your dream home with this fabulous 4-bedroom, 4-bathroom property that combines modern luxury with everyday comfort. Nestled on a spacious corner lot, this home boasts impressive curb appeal with beautifully landscaped grounds and a spacious 4-car garage. You will find a generous size living room with abundant natural light, beautiful hardwood flooring, perfect for both daily living and hosting gatherings. The kitchen boasts an abundance of cabinet space including 4 lazy susans, pantry closet, along with all appliances. You will also find a breakfast area for quick meals. Formal dining room with hardwood flooring, crown molding and chair rail for entertaining. Luxurious Primary Suite offers a spacious bedroom with wall-to-wall carpeting, a walk-in closet, and a private ensuite for the ultimate retreat as well as a private trex deck. There is also plenty of natural sunlight along with sliding door to 2 decks. Three additional bedrooms with ample closet space, and each has access to its own or nearby bathroom all with hardwood flooring. Convenient main level Laundry Room makes Laundry day easy with ample cabinets, a sink, and includes washer and dryer with ceramic tile flooring. Lower level has a finished family room and a gas log fireplace, full tiled bath and access to the 4 car garage as well as the hardscaped patio for additional entertaining. Indoor and outdoor living spaces blend seamlessly, with a private backyard ready for barbecues or tranquil evenings under the stars. This home combines comfort, style, and convenience, all in an unbeatable location close to shopping, schools, and parks. This gorgeous property is ready for you to call home. It is a must see so schedule your private showing today!
Location
State PA
County York
Area York Twp (15254)
Zoning RESIDENTIAL
Rooms
Other Rooms Living Room, Dining Room, Primary Bedroom, Bedroom 2, Bedroom 3, Kitchen, Family Room, Breakfast Room, Bedroom 1, Laundry, Utility Room, Bathroom 1, Bathroom 2, Primary Bathroom
Basement Full, Fully Finished, Garage Access, Heated, Outside Entrance
Main Level Bedrooms 4
Interior
Interior Features Dining Area, Attic, Attic/House Fan, Bathroom - Stall Shower, Bathroom - Tub Shower, Breakfast Area, Carpet, Ceiling Fan(s), Central Vacuum, Chair Railings, Combination Kitchen/Dining, Crown Moldings, Entry Level Bedroom, Floor Plan - Traditional, Formal/Separate Dining Room, Intercom, Primary Bath(s), Walk-in Closet(s), Window Treatments, Wood Floors
Hot Water Natural Gas
Heating Forced Air
Cooling Central A/C
Flooring Carpet, Ceramic Tile, Hardwood, Vinyl
Fireplaces Number 1
Fireplaces Type Gas/Propane
Equipment Dishwasher, Dryer, Oven - Single, Central Vacuum, Disposal, Freezer, Extra Refrigerator/Freezer, Microwave, Oven/Range - Electric, Water Heater
Fireplace Y
Window Features Storm,Insulated
Appliance Dishwasher, Dryer, Oven - Single, Central Vacuum, Disposal, Freezer, Extra Refrigerator/Freezer, Microwave, Oven/Range - Electric, Water Heater
Heat Source Natural Gas
Laundry Main Floor
Exterior
Exterior Feature Porch(es), Deck(s), Patio(s)
Parking Features Garage - Side Entry, Basement Garage, Garage Door Opener, Inside Access, Oversized
Garage Spaces 4.0
Utilities Available Cable TV Available, Electric Available, Natural Gas Available, Phone Available, Sewer Available, Water Available
Water Access N
Roof Type Shingle,Asphalt
Accessibility None
Porch Porch(es), Deck(s), Patio(s)
Road Frontage Public, Boro/Township, City/County
Attached Garage 4
Total Parking Spaces 4
Garage Y
Building
Lot Description Level, Sloping, Corner
Story 1
Foundation Block
Sewer Public Sewer
Water Public
Architectural Style Ranch/Rambler
Level or Stories 1
Additional Building Above Grade, Below Grade
Structure Type Dry Wall
New Construction N
Schools
Middle Schools Dallastown Area
High Schools Dallastown Area
School District Dallastown Area
Others
Senior Community No
Tax ID 54-000-31-0088-00-00000
Ownership Fee Simple
SqFt Source Assessor
Acceptable Financing FHA, Conventional, VA, USDA
Listing Terms FHA, Conventional, VA, USDA
Financing FHA,Conventional,VA,USDA
Special Listing Condition Standard
Read Less Info
Want to know what your home might be worth? Contact us for a FREE valuation!

Our team is ready to help you sell your home for the highest possible price ASAP

Bought with Patricia Wise • RE/MAX Patriots




