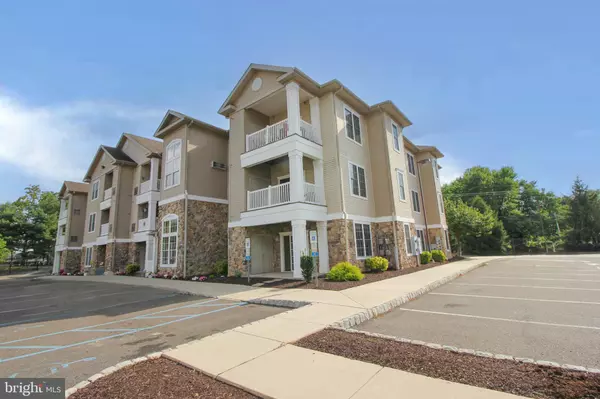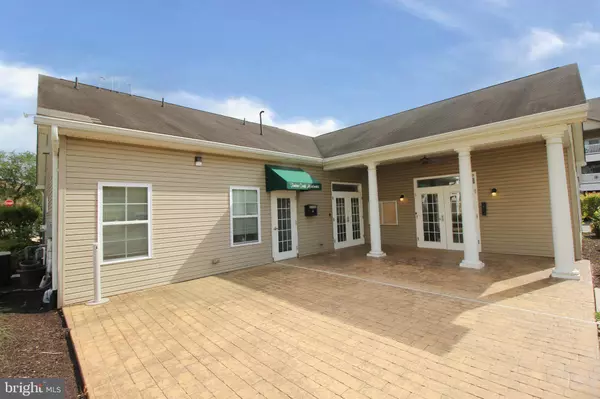For more information regarding the value of a property, please contact us for a free consultation.
Key Details
Sold Price $220,000
Property Type Single Family Home
Sub Type Penthouse Unit/Flat/Apartment
Listing Status Sold
Purchase Type For Sale
Square Footage 1,142 sqft
Price per Sqft $192
Subdivision Highland Estates
MLS Listing ID NJCD2077076
Sold Date 12/16/24
Style Traditional
Bedrooms 2
Full Baths 2
HOA Fees $300/mo
HOA Y/N Y
Abv Grd Liv Area 1,142
Originating Board BRIGHT
Year Built 2005
Annual Tax Amount $4,271
Tax Year 2023
Lot Size 4.900 Acres
Acres 4.9
Lot Dimensions 0.00 x 0.00
Property Description
Stunning condominium in an over 55 community. This end unit on the 1st floor is move-in ready. Come experience the luxury of Highland Estates. Features include open floor plan, neutral color palette, updated kitchen that overlooks the living area, hardwood flooring, and laundry closet with room for a full size washer and dryer. Both bedrooms are carpeted and are equipped with ceiling fans. Start or end your day on the covered patio accessed from the living room. There is also a 100ft secure storage room in the basement that is easily accessed with the elevator service. The associate fee also includes the use of the clubhouse which features a fitness room, card room and kitchen facilities. This community is conveniently located near major highways. Book a showing today!
Location
State NJ
County Camden
Area Gloucester Twp (20415)
Zoning RES
Direction North
Rooms
Other Rooms Primary Bedroom, Bedroom 1, Bathroom 1, Primary Bathroom
Main Level Bedrooms 2
Interior
Interior Features Breakfast Area, Carpet, Ceiling Fan(s), Combination Dining/Living, Family Room Off Kitchen, Floor Plan - Open, Kitchen - Galley, Bathroom - Tub Shower, Wood Floors
Hot Water Natural Gas
Heating Central
Cooling Central A/C
Flooring Ceramic Tile, Wood
Equipment Built-In Microwave, Dishwasher, Oven/Range - Gas, Refrigerator
Fireplace N
Appliance Built-In Microwave, Dishwasher, Oven/Range - Gas, Refrigerator
Heat Source Natural Gas
Laundry Hookup, Main Floor
Exterior
Utilities Available Electric Available, Natural Gas Available
Amenities Available Club House
Water Access N
Roof Type Shingle
Accessibility None
Garage N
Building
Story 1
Unit Features Garden 1 - 4 Floors
Foundation Slab
Sewer Public Sewer
Water Public
Architectural Style Traditional
Level or Stories 1
Additional Building Above Grade, Below Grade
New Construction N
Schools
School District Black Horse Pike Regional Schools
Others
HOA Fee Include All Ground Fee,Lawn Maintenance,Snow Removal,Trash
Senior Community Yes
Age Restriction 55
Tax ID 15-13203-00005 01-C0517
Ownership Fee Simple
SqFt Source Assessor
Acceptable Financing Cash, Conventional, FHA, VA
Listing Terms Cash, Conventional, FHA, VA
Financing Cash,Conventional,FHA,VA
Special Listing Condition REO (Real Estate Owned)
Read Less Info
Want to know what your home might be worth? Contact us for a FREE valuation!

Our team is ready to help you sell your home for the highest possible price ASAP

Bought with Hewlett R Bishop • Weichert Realtors-Cherry Hill
GET MORE INFORMATION





