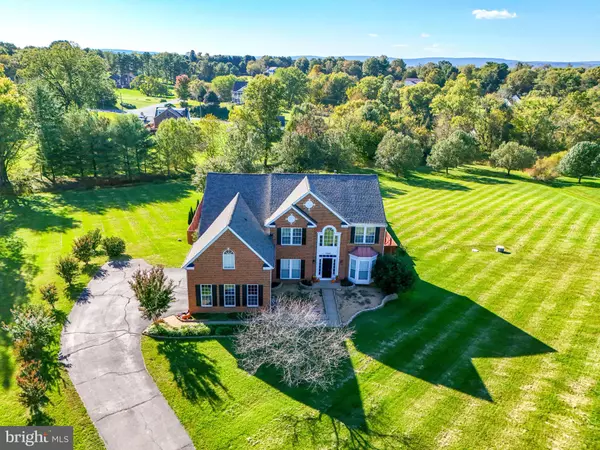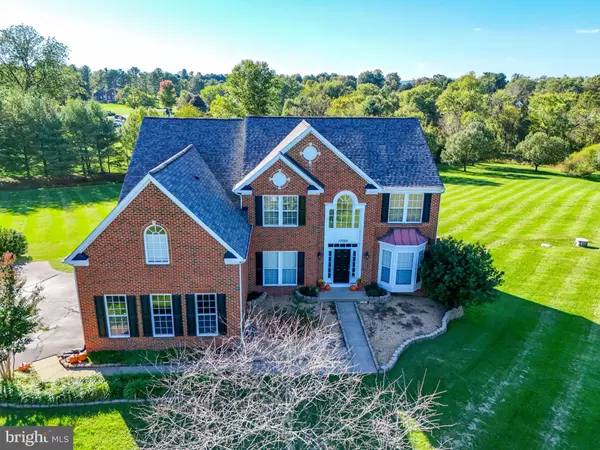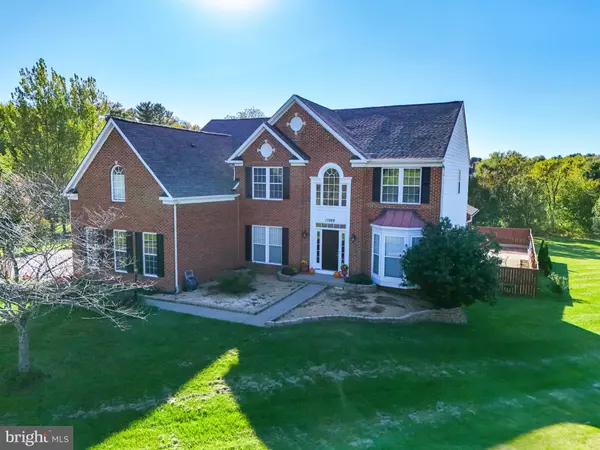For more information regarding the value of a property, please contact us for a free consultation.
Key Details
Sold Price $1,140,000
Property Type Single Family Home
Sub Type Detached
Listing Status Sold
Purchase Type For Sale
Square Footage 3,660 sqft
Price per Sqft $311
Subdivision Hamilton Station Estates
MLS Listing ID VALO2079890
Sold Date 12/19/24
Style Colonial
Bedrooms 4
Full Baths 3
Half Baths 1
HOA Fees $68/qua
HOA Y/N Y
Abv Grd Liv Area 3,600
Originating Board BRIGHT
Year Built 2002
Annual Tax Amount $8,789
Tax Year 2024
Lot Size 3.130 Acres
Acres 3.13
Property Description
MOTIVATED SELLERS!! Open house Saturday & Sunday 12-3pm!
Discover your dream retreat in Hamilton, VA—this lovingly maintained home, cared for by its original owners, radiates pride in ownership. This beautiful 3,600 sq. ft. residence offers an ideal mix of modern comfort and peaceful privacy. Situated on a quiet cul-de-sac and resting on a pristine, cleared 3.13-acre lot, the home welcomes you with a long, paved driveway and a spacious 3-car garage.
New upgrades include an architectural roof, upper-level HVAC, hot water heater, Jandee reverse osmosis pool pump, well pressure tank, septic updates, whole house water filtration system, added pellet stove for cold winter days, refreshed kitchen, fresh paint, and new flooring throughout. The bright kitchen, designed for chefs, boasts a large walk-in pantry, granite countertops, gas appliances, and crisp white cabinets. Enjoy a sunny breakfast nook perfect for morning coffee, with the kitchen opening effortlessly into inviting living areas. Natural light fills each room, enhancing the home's thoughtful layout, while a cozy pellet stove adds warmth and charm on chilly days.
Step outside to find a true outdoor oasis. The expansive deck and screened porch lead to a stunning inground pool with a gunnite liner—ideal for weekend relaxation, summer gatherings, or evening bonfires. The beautifully landscaped yard provides ample space for games like cornhole, blending grassy areas and decking to create a seamless flow for both quiet moments and large celebrations.
Nestled in the heart of Hamilton, known for its historic charm and nearby vineyards and wineries, this home offers more than just a place to live. It's an invitation to a lifestyle filled with comfort, ease, and community. Ready for its new owners, this property awaits to welcome you into an idyllic next chapter. Don't miss the Open Houses!
Click the virtual link to take a 3D tour.
Location
State VA
County Loudoun
Zoning AR1
Rooms
Basement Full, Space For Rooms, Unfinished, Walkout Level
Interior
Interior Features Breakfast Area, Carpet, Ceiling Fan(s), Chair Railings, Crown Moldings, Dining Area, Double/Dual Staircase, Family Room Off Kitchen, Floor Plan - Traditional, Formal/Separate Dining Room, Kitchen - Gourmet, Kitchen - Island, Pantry, Primary Bath(s), Recessed Lighting, Skylight(s), Bathroom - Soaking Tub, Bathroom - Stall Shower, Bathroom - Tub Shower, Walk-in Closet(s), Water Treat System, Wood Floors
Hot Water Propane
Heating Zoned, Central, Forced Air
Cooling Ceiling Fan(s), Central A/C, Zoned
Flooring Carpet, Hardwood, Ceramic Tile
Fireplaces Number 1
Fireplaces Type Gas/Propane, Mantel(s)
Equipment Built-In Microwave, Cooktop, Cooktop - Down Draft, Dishwasher, Disposal, Dryer, Exhaust Fan, Extra Refrigerator/Freezer, Icemaker, Oven - Double, Oven - Wall, Refrigerator, Stainless Steel Appliances, Washer, Water Conditioner - Owned, Water Dispenser, Water Heater
Furnishings No
Fireplace Y
Window Features Palladian,Bay/Bow,Vinyl Clad
Appliance Built-In Microwave, Cooktop, Cooktop - Down Draft, Dishwasher, Disposal, Dryer, Exhaust Fan, Extra Refrigerator/Freezer, Icemaker, Oven - Double, Oven - Wall, Refrigerator, Stainless Steel Appliances, Washer, Water Conditioner - Owned, Water Dispenser, Water Heater
Heat Source Propane - Leased
Laundry Main Floor
Exterior
Exterior Feature Deck(s), Patio(s), Porch(es), Screened
Parking Features Garage - Side Entry, Garage Door Opener
Garage Spaces 5.0
Fence Rear
Pool Gunite, Fenced, Concrete, In Ground
Utilities Available Propane
Water Access N
View Garden/Lawn, Trees/Woods
Roof Type Architectural Shingle
Accessibility Other
Porch Deck(s), Patio(s), Porch(es), Screened
Attached Garage 3
Total Parking Spaces 5
Garage Y
Building
Lot Description Backs to Trees, Front Yard, Landscaping, Partly Wooded, Poolside, Rear Yard, Trees/Wooded
Story 3
Foundation Permanent
Sewer Septic Exists
Water Well
Architectural Style Colonial
Level or Stories 3
Additional Building Above Grade, Below Grade
Structure Type 9'+ Ceilings,2 Story Ceilings,Tray Ceilings,Cathedral Ceilings
New Construction N
Schools
Elementary Schools Kenneth W. Culbert
Middle Schools Blue Ridge
High Schools Loudoun Valley
School District Loudoun County Public Schools
Others
HOA Fee Include Trash
Senior Community No
Tax ID 382476235000
Ownership Fee Simple
SqFt Source Assessor
Security Features Security System,Smoke Detector,Surveillance Sys
Acceptable Financing Cash, Conventional, FHA, VA
Horse Property N
Listing Terms Cash, Conventional, FHA, VA
Financing Cash,Conventional,FHA,VA
Special Listing Condition Standard
Read Less Info
Want to know what your home might be worth? Contact us for a FREE valuation!

Our team is ready to help you sell your home for the highest possible price ASAP

Bought with Alexander J Osborne • KW Metro Center
GET MORE INFORMATION





