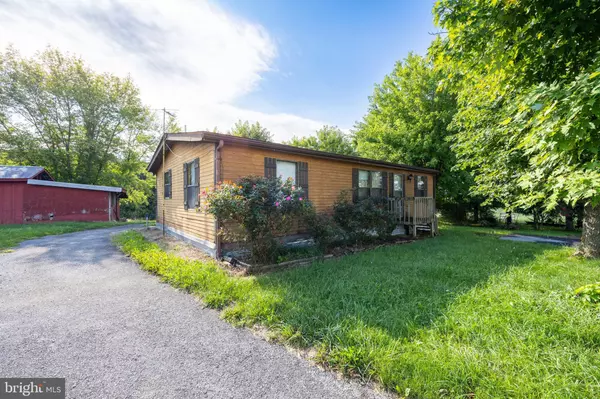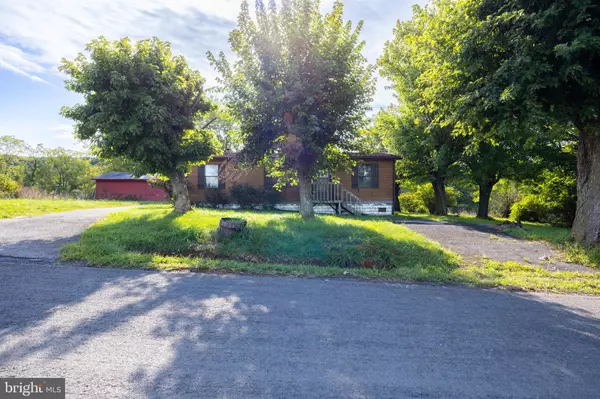For more information regarding the value of a property, please contact us for a free consultation.
Key Details
Sold Price $168,500
Property Type Manufactured Home
Sub Type Manufactured
Listing Status Sold
Purchase Type For Sale
Square Footage 984 sqft
Price per Sqft $171
MLS Listing ID VASH2009530
Sold Date 12/18/24
Style Raised Ranch/Rambler
Bedrooms 3
Full Baths 2
HOA Y/N N
Abv Grd Liv Area 984
Originating Board BRIGHT
Year Built 1986
Annual Tax Amount $649
Tax Year 2022
Lot Size 3.456 Acres
Acres 3.46
Property Description
Welcome to 1636 Lutz Hollow Rd., where country living meets opportunity! This property features a double-wide trailer with 3 bedrooms, 2 full bathrooms, a large open kitchen, and a spacious living room perfect for gathering. The home's open layout allows for comfortable living, while large windows invite natural light to brighten the space.
Situated on 3.46 acres, the property also includes an additional single-wide trailer, that would need major rehab. Two expansive workshop buildings provide ample space for storage, hobbies, or home projects, making this property a versatile choice for those seeking both comfort and room to grow. This property boasts beautiful mountain views and offers two building lots with separate electrical service and septic systems and a shared well.
Location
State VA
County Shenandoah
Rooms
Other Rooms Living Room, Primary Bedroom, Bedroom 2, Kitchen, Laundry, Primary Bathroom, Full Bath
Main Level Bedrooms 3
Interior
Interior Features Bathroom - Tub Shower, Carpet, Ceiling Fan(s), Combination Kitchen/Dining, Entry Level Bedroom, Kitchen - Eat-In, Kitchen - Table Space, Pantry, Primary Bath(s)
Hot Water Electric
Heating Heat Pump(s)
Cooling Window Unit(s)
Flooring Vinyl, Carpet
Equipment Oven/Range - Gas
Furnishings No
Fireplace N
Appliance Oven/Range - Gas
Heat Source Propane - Owned
Laundry Main Floor
Exterior
Exterior Feature Deck(s)
Utilities Available Cable TV Available, Electric Available, Phone Available
Water Access N
View Mountain, Street
Roof Type Shingle
Street Surface Paved
Accessibility None
Porch Deck(s)
Garage N
Building
Lot Description Backs to Trees, Mountainous, Private, Rear Yard, Road Frontage
Story 1
Foundation Other
Sewer On Site Septic
Water Well
Architectural Style Raised Ranch/Rambler
Level or Stories 1
Additional Building Above Grade, Below Grade
Structure Type Paneled Walls,Dry Wall
New Construction N
Schools
Elementary Schools Ashby-Lee
Middle Schools North Fork
High Schools Stonewall Jackson
School District Shenandoah County Public Schools
Others
Pets Allowed Y
Senior Community No
Tax ID 079 A 043
Ownership Fee Simple
SqFt Source Assessor
Acceptable Financing Cash, Conventional
Horse Property Y
Horse Feature Horses Allowed
Listing Terms Cash, Conventional
Financing Cash,Conventional
Special Listing Condition Standard
Pets Allowed No Pet Restrictions
Read Less Info
Want to know what your home might be worth? Contact us for a FREE valuation!

Our team is ready to help you sell your home for the highest possible price ASAP

Bought with NON MEMBER • Non Subscribing Office




