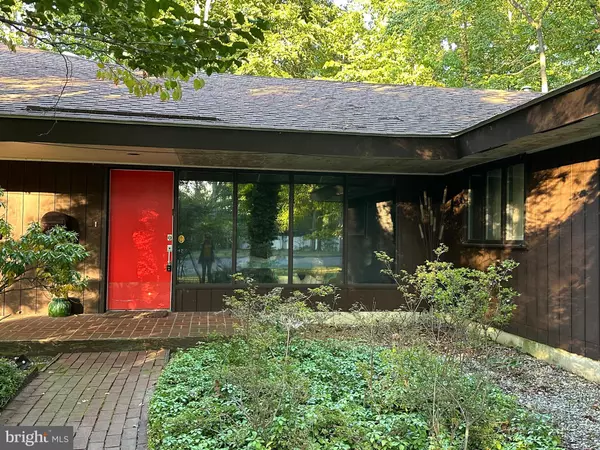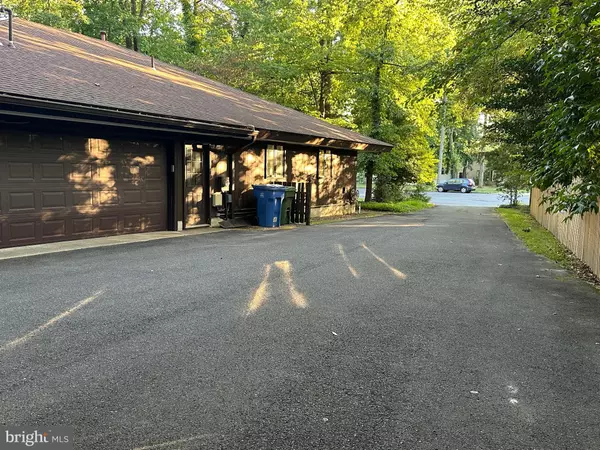For more information regarding the value of a property, please contact us for a free consultation.
Key Details
Sold Price $580,000
Property Type Single Family Home
Sub Type Detached
Listing Status Sold
Purchase Type For Sale
Square Footage 3,257 sqft
Price per Sqft $178
Subdivision Woodcrest
MLS Listing ID NJCD2075930
Sold Date 12/17/24
Style Ranch/Rambler
Bedrooms 4
Full Baths 2
Half Baths 1
HOA Y/N N
Abv Grd Liv Area 3,257
Originating Board BRIGHT
Year Built 1971
Annual Tax Amount $13,929
Tax Year 2023
Lot Size 0.579 Acres
Acres 0.58
Lot Dimensions 200x150x100x186
Property Description
This large ranch home was custom built for accessibility - a rare find. It is located on a beautiful and quiet cut-de-sac with a lush treed yard. You will be able to watch the birds, squirrels and the deer. The entire living space is on the main floor, and there is a smooth transition from the garage into the house. The primary BR has 2 walk-in closets and a bathroom with both tub and shower. Another BR has wheelchair access into a bathroom with a roll in shower. The large kitchen has access to the screened porch as well as the family room. The large family room in the back of the house has a wall of windows with views of the wooded yard. The home also features a large LR that is open to the DR and the porch - perfect for hosting family gatherings. A portion the attic has been finished into a playroom and also has a darkroom with plumbing. The 2 car garage is oversized and offers roll in access to the house. The driveway is long and can accommodate additional parking. This home needs updating and is being sold in AS-IS condition.
Location
State NJ
County Camden
Area Cherry Hill Twp (20409)
Zoning RES
Rooms
Other Rooms Living Room, Dining Room, Primary Bedroom, Bedroom 2, Bedroom 3, Bedroom 4, Kitchen, Game Room, Family Room, Foyer, Screened Porch
Main Level Bedrooms 4
Interior
Interior Features Carpet, Entry Level Bedroom, Family Room Off Kitchen, Formal/Separate Dining Room, Kitchen - Eat-In, Laundry Chute, Primary Bath(s), Walk-in Closet(s), Bathroom - Jetted Tub, Bathroom - Stall Shower, Breakfast Area, Built-Ins, Pantry, Recessed Lighting, Window Treatments
Hot Water Natural Gas
Heating Forced Air
Cooling Central A/C, Multi Units
Fireplaces Number 1
Fireplaces Type Gas/Propane
Equipment Built-In Range, Dryer, Disposal, Dishwasher, Oven - Double, Refrigerator, Washer, Cooktop
Fireplace Y
Window Features Double Pane
Appliance Built-In Range, Dryer, Disposal, Dishwasher, Oven - Double, Refrigerator, Washer, Cooktop
Heat Source Natural Gas
Laundry Main Floor
Exterior
Parking Features Garage - Side Entry, Inside Access, Additional Storage Area, Garage Door Opener, Oversized
Garage Spaces 2.0
Water Access N
View Garden/Lawn, Trees/Woods
Accessibility 2+ Access Exits, Level Entry - Main, Low Pile Carpeting, Mobility Improvements, No Stairs, Other Bath Mod, Roll-in Shower, Grab Bars Mod, Entry Slope <1', Doors - Swing In, 32\"+ wide Doors, 36\"+ wide Halls
Attached Garage 2
Total Parking Spaces 2
Garage Y
Building
Lot Description Backs to Trees, Cul-de-sac, No Thru Street
Story 1
Foundation Slab
Sewer Public Sewer
Water Public
Architectural Style Ranch/Rambler
Level or Stories 1
Additional Building Above Grade, Below Grade
New Construction N
Schools
Elementary Schools Bret Harte E.S.
Middle Schools Henry C. Beck M.S.
High Schools Cherry Hill High - East
School District Cherry Hill Township Public Schools
Others
Senior Community No
Tax ID 09-00528 27-00017
Ownership Fee Simple
SqFt Source Estimated
Special Listing Condition Standard
Read Less Info
Want to know what your home might be worth? Contact us for a FREE valuation!

Our team is ready to help you sell your home for the highest possible price ASAP

Bought with Tom C Kim • Keller Williams Realty - Moorestown
GET MORE INFORMATION





