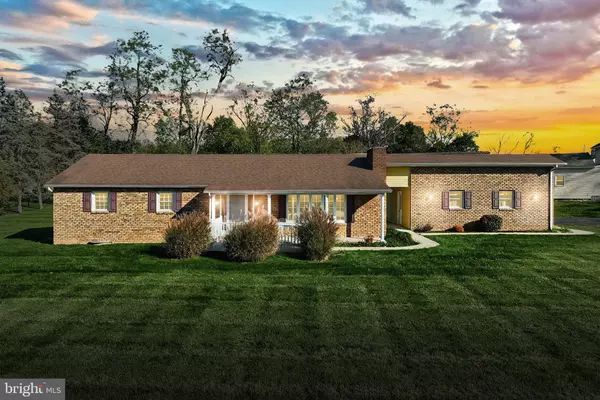For more information regarding the value of a property, please contact us for a free consultation.
Key Details
Sold Price $295,000
Property Type Single Family Home
Sub Type Detached
Listing Status Sold
Purchase Type For Sale
Square Footage 1,456 sqft
Price per Sqft $202
Subdivision Irishtown
MLS Listing ID PAAD2015224
Sold Date 12/17/24
Style Ranch/Rambler
Bedrooms 3
Full Baths 1
HOA Y/N N
Abv Grd Liv Area 1,456
Originating Board BRIGHT
Year Built 1976
Annual Tax Amount $4,419
Tax Year 2024
Lot Size 1.110 Acres
Acres 1.11
Property Description
Enjoy life to the fullest in this spacious ranch home on 1.11 acre lot, offering true one level, completely accessible living and ample space inside and out. Outside you will find ramped front and rear entrances, delightful covered front porch, huge rear patio and open breezeway between the home and super-sized 2-car garage. Inside, the inviting entry foyer leads to the living room with brick fireplace, built-ins and bay window, and straight into a cheerful dining room with slider to the rear patio and yard. The kitchen is equipped with ceramic tile counters, breakfast bar and a full complement of appliances including electric cook-top plus electric oven/range ready to make cooking for formal gatherings and parties a breeze. Handsome laminate plank flooring extends through most of the home, including the three comfortable bedrooms. The generously sized accessible bath includes roll-in shower and grab bar modifications, as well as main level laundry area including washer and dryer. The huge unfinished basement provides endless storage and room to add living space, plus a second washer/dryer hookup for the option to relocate the laundry at your convenience. The 2-car garage has plenty of room for loading and unloading, car enthusiasts, workshop or additional storage. Recent improvements such as updated 200 amp service, vinyl replacement windows and new hot water heater in 2022 add peace of mind. A fantastic lot and convenient location with easy access to main roads are the icing on the cake. Welcome home!
Location
State PA
County Adams
Area Oxford Twp (14335)
Zoning RESIDENTIAL MED. DENSITY
Rooms
Other Rooms Living Room, Dining Room, Bedroom 2, Bedroom 3, Kitchen, Foyer, Bedroom 1, Full Bath
Basement Walkout Stairs, Unfinished
Main Level Bedrooms 3
Interior
Interior Features Bathroom - Walk-In Shower, Built-Ins, Combination Kitchen/Dining, Entry Level Bedroom, Exposed Beams, Wainscotting, Other
Hot Water Electric
Heating Hot Water
Cooling Central A/C
Flooring Laminate Plank, Wood
Fireplaces Number 1
Fireplaces Type Brick, Mantel(s), Wood
Equipment Built-In Microwave, Cooktop, Dishwasher, Dryer, Oven/Range - Electric, Range Hood, Refrigerator, Washer
Furnishings No
Fireplace Y
Window Features Vinyl Clad,Replacement,Bay/Bow
Appliance Built-In Microwave, Cooktop, Dishwasher, Dryer, Oven/Range - Electric, Range Hood, Refrigerator, Washer
Heat Source Oil
Laundry Main Floor
Exterior
Exterior Feature Patio(s), Porch(es), Breezeway
Parking Features Garage - Side Entry, Garage Door Opener, Oversized
Garage Spaces 6.0
Utilities Available Cable TV, Phone
Water Access N
Roof Type Architectural Shingle
Accessibility Ramp - Main Level, Grab Bars Mod, 2+ Access Exits, Flooring Mod, Level Entry - Main, Mobility Improvements, Other Bath Mod, Other
Porch Patio(s), Porch(es), Breezeway
Total Parking Spaces 6
Garage Y
Building
Lot Description Corner
Story 1
Foundation Block
Sewer Public Sewer
Water Well
Architectural Style Ranch/Rambler
Level or Stories 1
Additional Building Above Grade, Below Grade
New Construction N
Schools
School District Conewago Valley
Others
Senior Community No
Tax ID 35K13-0007A--000
Ownership Fee Simple
SqFt Source Assessor
Acceptable Financing Cash, Conventional, FHA, VA
Listing Terms Cash, Conventional, FHA, VA
Financing Cash,Conventional,FHA,VA
Special Listing Condition Standard
Read Less Info
Want to know what your home might be worth? Contact us for a FREE valuation!

Our team is ready to help you sell your home for the highest possible price ASAP

Bought with Stacey R White • Coldwell Banker Realty




