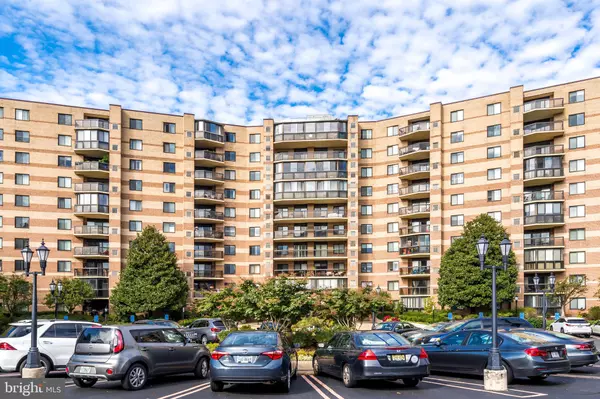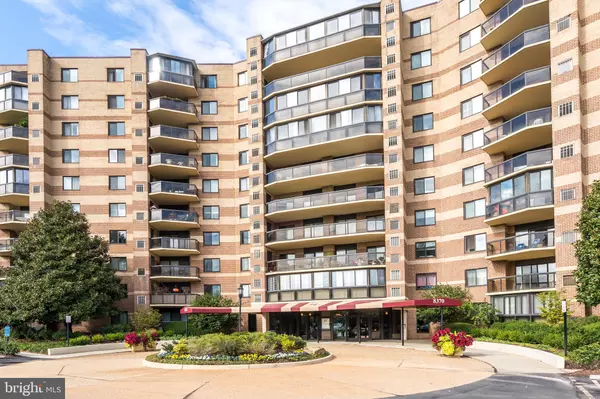For more information regarding the value of a property, please contact us for a free consultation.
Key Details
Sold Price $448,000
Property Type Condo
Sub Type Condo/Co-op
Listing Status Sold
Purchase Type For Sale
Square Footage 992 sqft
Price per Sqft $451
Subdivision Rotonda
MLS Listing ID VAFX2196786
Sold Date 12/06/24
Style Contemporary
Bedrooms 1
Full Baths 1
Condo Fees $637/mo
HOA Y/N N
Abv Grd Liv Area 992
Originating Board BRIGHT
Year Built 1980
Annual Tax Amount $4,061
Tax Year 2024
Property Description
Are you ready for this 1 bedroom and one luxurious bath + 15 x 7 enclosed balcony . There is so much to like...starting with the Entry Foyer ! Engineered hardwood flooring. Remodeled Kitchen with pantry built ins Stainless stell appliances. Updated Heating & Cooling. Great flow for entertaining. ... Large bedroom with a walk in closet and another closet! Window curtains convey. Living in the Rotonda is like living in a resort. An active and extremely well-maintained community, it boasts many amazing amenities including a fitness center, a spa, indoor & outdoor pools, tennis, basketball, and volleyball courts, a community center, and walking paths and beautiful outdoor areas. And all of this in the perfect location! It’s a short distance to countless stores, restaurants, and entertainment venues. Everything Tysons has to offer is right outside! Capital One Hall, Tysons Corner Center, Tysons Galleria, the Starr Hill Biergarten, the Perch, and more! The largest Whole Foods in the DC area, the flagship of the new Boro development, is just across the street. Need to get to DC or to the Dulles Airport? Hop on the metro at the close-by Spring Hill, Greensboro, Tysons, or McLean Metro stations or easily hop 495 or the Dulles Toll Road. Don’t miss out on your opportunity to be a part of this exciting area! Schedule a tour today before it’s too late!
Location
State VA
County Fairfax
Zoning 230
Rooms
Main Level Bedrooms 1
Interior
Interior Features Ceiling Fan(s), Combination Dining/Living, Combination Kitchen/Dining, Crown Moldings, Elevator, Entry Level Bedroom, Floor Plan - Open, Kitchen - Gourmet
Hot Water Natural Gas
Heating Forced Air
Cooling Central A/C
Equipment Built-In Microwave, Built-In Range, Dishwasher, Disposal, Dryer, Exhaust Fan, Icemaker, Oven/Range - Electric, Refrigerator, Stainless Steel Appliances, Washer
Fireplace N
Appliance Built-In Microwave, Built-In Range, Dishwasher, Disposal, Dryer, Exhaust Fan, Icemaker, Oven/Range - Electric, Refrigerator, Stainless Steel Appliances, Washer
Heat Source Electric
Laundry Dryer In Unit, Washer In Unit
Exterior
Garage Spaces 2.0
Amenities Available Basketball Courts, Billiard Room, Club House, Common Grounds, Community Center, Dog Park, Elevator, Exercise Room, Extra Storage, Fencing, Fitness Center, Game Room, Gated Community, Lake, Library, Meeting Room, Party Room, Picnic Area, Pool - Indoor, Pool - Outdoor, Reserved/Assigned Parking, Sauna, Security, Storage Bin, Swimming Pool, Tennis Courts, Tot Lots/Playground, Volleyball Courts
Water Access N
Accessibility Doors - Lever Handle(s), Elevator
Total Parking Spaces 2
Garage N
Building
Story 1
Unit Features Hi-Rise 9+ Floors
Sewer Public Septic
Water Public
Architectural Style Contemporary
Level or Stories 1
Additional Building Above Grade, Below Grade
New Construction N
Schools
Elementary Schools Spring Hill
Middle Schools Longfellow
High Schools Mclean
School District Fairfax County Public Schools
Others
Pets Allowed N
HOA Fee Include Common Area Maintenance,Gas,Health Club,Lawn Care Front,Lawn Care Rear,Lawn Care Side,Lawn Maintenance,Management,Parking Fee,Pest Control,Pool(s),Recreation Facility,Road Maintenance,Sauna,Security Gate,Sewer,Snow Removal,Taxes,Trash,Water
Senior Community No
Tax ID 0293 17040423
Ownership Condominium
Acceptable Financing Cash, Conventional, FHA, VA
Listing Terms Cash, Conventional, FHA, VA
Financing Cash,Conventional,FHA,VA
Special Listing Condition Standard
Read Less Info
Want to know what your home might be worth? Contact us for a FREE valuation!

Our team is ready to help you sell your home for the highest possible price ASAP

Bought with Kamalia Emerson • Samson Properties
GET MORE INFORMATION





