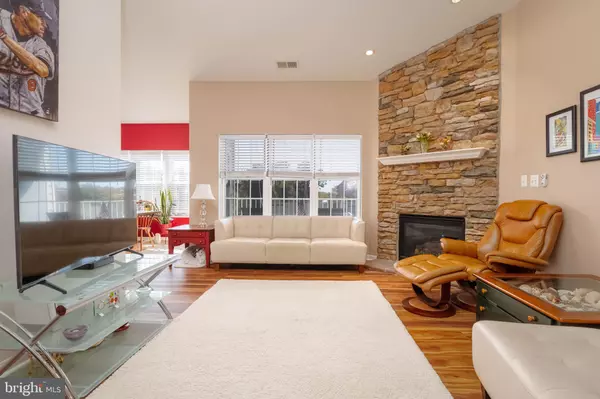For more information regarding the value of a property, please contact us for a free consultation.
Key Details
Sold Price $310,000
Property Type Condo
Sub Type Condo/Co-op
Listing Status Sold
Purchase Type For Sale
Square Footage 1,540 sqft
Price per Sqft $201
Subdivision Hopewell Pointe
MLS Listing ID MDBC2111374
Sold Date 12/13/24
Style Colonial
Bedrooms 2
Full Baths 2
Condo Fees $320/mo
HOA Fees $71/mo
HOA Y/N Y
Abv Grd Liv Area 1,540
Originating Board BRIGHT
Year Built 2008
Annual Tax Amount $1,921
Tax Year 2024
Property Description
Welcome to 1925 Kathryn's Court in the water oriented community of Hopewell Pointe. This spacious and rarely available top floor condo has a detached oversized garage for all your storage needs. A 30 foot boat slip nestled in Hopkins Creek conveys with the property. The 2 bedroom 2 full bathroom condo has a stone front gas fireplace creating a warm and cozy environment. The open floorplan along with the eat-in kitchen and dining area allow for ample space when hosting gatherings. The kitchen is fully remodeled with stainless steel appliances, upgraded wood cabinets, and granite counters and backsplash. Large inviting windows with vaulted ceilings allow ample natural light into the home. Right off the living space is a private balcony perfect for bird watching or casual happy hours admiring the sunset. The primary bedroom has an en suite full bathroom, sitting area, and a large walk-in closet. The community offers amazing amenities, including a secure lobby with an elevator, private boat slips, 2 assigned parking spots, wooded walking trails along Hopkins Creek, and a community pool. Condo living is maintenance free living! Schedule your tour today!
Location
State MD
County Baltimore
Zoning RESIDENTIAL
Rooms
Other Rooms Living Room, Dining Room, Primary Bedroom, Sitting Room, Bedroom 2, Kitchen, Foyer, Breakfast Room, Sun/Florida Room, Laundry, Storage Room
Main Level Bedrooms 2
Interior
Interior Features Breakfast Area, Kitchen - Gourmet, Dining Area, Chair Railings, Crown Moldings, Elevator, Primary Bath(s), Recessed Lighting, Floor Plan - Open
Hot Water Electric
Heating Forced Air
Cooling Central A/C
Fireplaces Number 1
Equipment Washer/Dryer Hookups Only, Dishwasher, Disposal, Exhaust Fan, Microwave, Oven/Range - Gas, Range Hood
Fireplace Y
Window Features Double Pane,Insulated,Screens
Appliance Washer/Dryer Hookups Only, Dishwasher, Disposal, Exhaust Fan, Microwave, Oven/Range - Gas, Range Hood
Heat Source Natural Gas
Exterior
Exterior Feature Patio(s)
Parking Features Additional Storage Area, Covered Parking, Garage Door Opener, Oversized
Garage Spaces 3.0
Parking On Site 2
Utilities Available Cable TV Available
Amenities Available Boat Dock/Slip, Elevator, Jog/Walk Path, Marina/Marina Club, Pool - Outdoor, Spa, Water/Lake Privileges
Water Access Y
Accessibility 32\"+ wide Doors, 36\"+ wide Halls, Doors - Lever Handle(s), Elevator, Entry Slope <1', Flooring Mod, Grab Bars Mod, Hearing Mod, Kitchen Mod, Low Bathroom Mirrors, Level Entry - Main, Roll-in Shower, Roll-under Vanity, Thresholds <5/8\"
Porch Patio(s)
Total Parking Spaces 3
Garage Y
Building
Story 1
Unit Features Garden 1 - 4 Floors
Sewer Public Sewer
Water Public
Architectural Style Colonial
Level or Stories 1
Additional Building Above Grade
Structure Type 9'+ Ceilings
New Construction N
Schools
School District Baltimore County Public Schools
Others
Pets Allowed Y
HOA Fee Include Lawn Maintenance,Management,Insurance,Pool(s),Reserve Funds
Senior Community No
Tax ID 04152500005016
Ownership Condominium
Security Features Intercom
Special Listing Condition Standard
Pets Allowed Number Limit
Read Less Info
Want to know what your home might be worth? Contact us for a FREE valuation!

Our team is ready to help you sell your home for the highest possible price ASAP

Bought with Jennifer A Bayne • Long & Foster Real Estate, Inc




